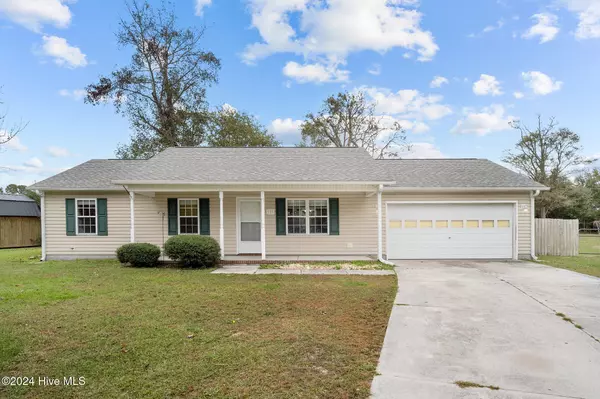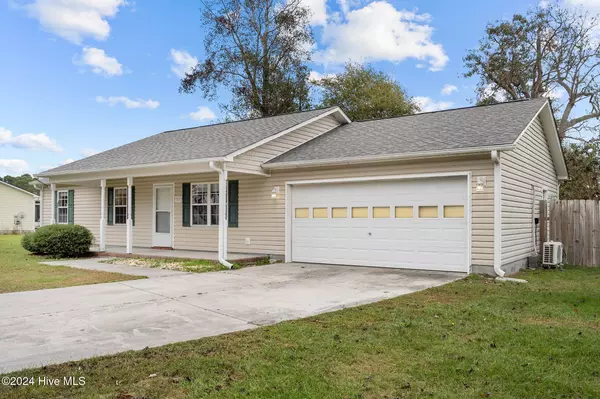For more information regarding the value of a property, please contact us for a free consultation.
505 Hay Baler CT Sneads Ferry, NC 28460
Want to know what your home might be worth? Contact us for a FREE valuation!

Our team is ready to help you sell your home for the highest possible price ASAP
Key Details
Sold Price $277,500
Property Type Single Family Home
Sub Type Single Family Residence
Listing Status Sold
Purchase Type For Sale
Square Footage 1,125 sqft
Price per Sqft $246
Subdivision Justice Farm
MLS Listing ID 100474018
Sold Date 12/23/24
Style Wood Frame
Bedrooms 3
Full Baths 2
HOA Y/N No
Originating Board Hive MLS
Year Built 2008
Annual Tax Amount $1,365
Lot Size 0.640 Acres
Acres 0.64
Lot Dimensions Irregular
Property Description
Discover rustic charm in this inviting 3-bedroom, 2-bath home, perfectly nestled in the sought-after Justice Farm community. Located on a quiet cul-de-sac, the property boasts a spacious backyard and exudes a warm, down-to-earth ambiance. Step through the front door into an open-concept living space highlighted by rustic beams and a stylish island that seamlessly connects the kitchen and living room. Down the hall, you'll find the serene master suite, complete with ample storage from two closets, including a walk-in, and a double-sink vanity that adds to the home's welcoming feel. Enjoy peaceful outdoor living on the screened-in porch, overlooking the expansive, fenced-in yard. Ideally situated just minutes from North Topsail Beach and near Camp Lejeune's back gate, this home offers a perfect blend of comfort, convenience, and rustic elegance.
Location
State NC
County Onslow
Community Justice Farm
Zoning R-8M
Direction Hwy 17 to Hwy 210. Left onto Hwy 172, right onto Sneads Ferry Road, left onto Lawndale, left on Finishing, left on South Grazing, left on Hay Baler Court
Location Details Mainland
Rooms
Other Rooms Shed(s)
Primary Bedroom Level Primary Living Area
Interior
Interior Features Master Downstairs, Vaulted Ceiling(s), Walk-In Closet(s)
Heating Electric, Heat Pump
Cooling Central Air
Flooring LVT/LVP, Tile, Vinyl
Fireplaces Type None
Fireplace No
Laundry Inside
Exterior
Parking Features Attached, Concrete
Garage Spaces 2.0
Utilities Available Community Water
Roof Type Architectural Shingle
Porch Covered, Porch, Screened
Building
Lot Description Cul-de-Sac Lot
Story 1
Entry Level One
Foundation Slab
Sewer Septic On Site
New Construction No
Schools
Elementary Schools Dixon
Middle Schools Dixon
High Schools Dixon
Others
Tax ID 772b-126
Acceptable Financing Cash, Conventional, FHA, Assumable, VA Loan
Listing Terms Cash, Conventional, FHA, Assumable, VA Loan
Special Listing Condition None
Read Less

GET MORE INFORMATION




