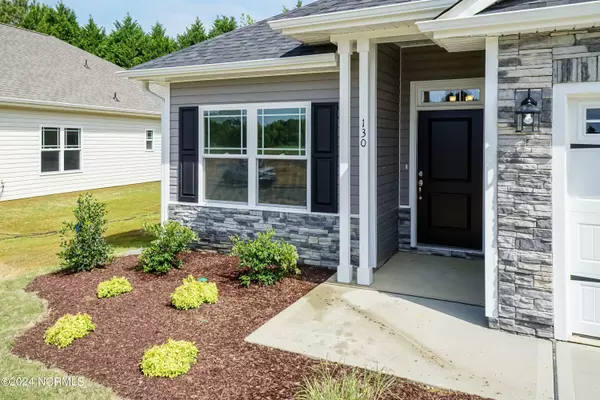For more information regarding the value of a property, please contact us for a free consultation.
743 Greenwich PL Richlands, NC 28574
Want to know what your home might be worth? Contact us for a FREE valuation!

Our team is ready to help you sell your home for the highest possible price ASAP
Key Details
Sold Price $307,400
Property Type Single Family Home
Sub Type Single Family Residence
Listing Status Sold
Purchase Type For Sale
Square Footage 1,522 sqft
Price per Sqft $201
Subdivision Waverly Place
MLS Listing ID 100433305
Sold Date 12/20/24
Style Wood Frame
Bedrooms 3
Full Baths 2
HOA Fees $250
HOA Y/N Yes
Originating Board Hive MLS
Year Built 2024
Annual Tax Amount $196
Lot Size 8,276 Sqft
Acres 0.19
Lot Dimensions irregular
Property Description
Welcome to the delightful 1522 floorplan by Adams Homes. This charming design combines the allure of a cottage-style home with modern functionality, creating a cozy and inviting space. Step inside and be greeted by a warm and welcoming living area that serves as the heart of the home. The open-concept design seamlessly connects the living room, dining area, and kitchen, creating a versatile and inviting atmosphere for gatherings with family and friends. The kitchen is thoughtfully designed, featuring modern appliances, an eat-in nook, and a large center island making meal preparation a breeze. The master suite offers a private retreat, complete with a well-appointed en-suite bathroom and a spacious walk-in closet, providing comfort and convenience. Two additional bedrooms offer versatility, whether for accommodating family members, guests, or creating a home office or hobby space. The 1522 floorplan also includes a covered porch, extending your living space outdoors and providing a cozy spot for relaxation or enjoying the fresh air. With Adams Homes' commitment to quality craftsmanship and attention to detail, this home exudes the charm and character of a cottage-style residence. Embrace the cozy and functional design of the 1522 floorplan and make it your own, creating a space that perfectly suits your lifestyle and brings joy to everyday living. All Photos of Home are Similar Photos of a Home Previously Built.
Location
State NC
County Onslow
Community Waverly Place
Zoning R-10
Direction From Jacksonville take HWY 258/24 North east for roughly 15 minutes, once you enter the town of Richlands, proceed past the Wal-Mart, community will be on the left
Location Details Mainland
Rooms
Primary Bedroom Level Primary Living Area
Interior
Interior Features Foyer, Kitchen Island, Master Downstairs, 9Ft+ Ceilings, Ceiling Fan(s), Pantry, Walk-in Shower, Walk-In Closet(s)
Heating Heat Pump, Fireplace(s), Electric
Cooling Central Air
Exterior
Parking Features Concrete, On Site
Garage Spaces 2.0
Roof Type Architectural Shingle
Porch Covered, Patio, Porch
Building
Story 1
Entry Level One
Foundation Slab
Sewer Municipal Sewer
Water Municipal Water
New Construction Yes
Schools
Elementary Schools Heritage Elementary
Middle Schools Trexler
High Schools Richlands
Others
Tax ID 31b-18
Acceptable Financing Cash, Conventional, FHA, USDA Loan, VA Loan
Listing Terms Cash, Conventional, FHA, USDA Loan, VA Loan
Special Listing Condition None
Read Less




