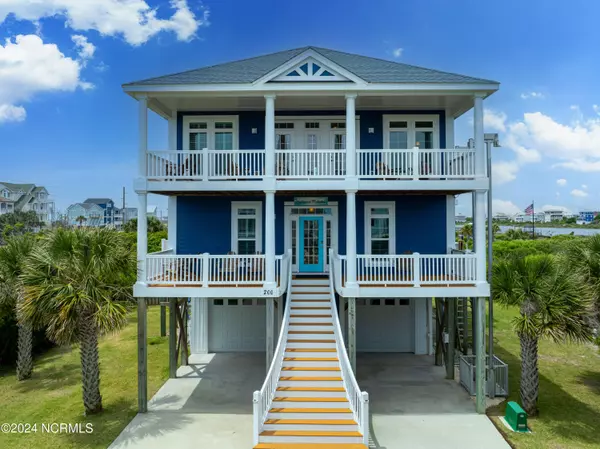For more information regarding the value of a property, please contact us for a free consultation.
200 Mason CT North Topsail Beach, NC 28460
Want to know what your home might be worth? Contact us for a FREE valuation!

Our team is ready to help you sell your home for the highest possible price ASAP
Key Details
Sold Price $1,611,000
Property Type Single Family Home
Sub Type Single Family Residence
Listing Status Sold
Purchase Type For Sale
Square Footage 3,123 sqft
Price per Sqft $515
Subdivision Ocean Club Village
MLS Listing ID 100446032
Sold Date 12/18/24
Style Wood Frame
Bedrooms 5
Full Baths 4
Half Baths 1
HOA Y/N No
Originating Board Hive MLS
Year Built 2013
Annual Tax Amount $12,289
Lot Size 1.150 Acres
Acres 1.15
Lot Dimensions irregular
Property Description
Ocean Views and Dock on the Sound! Discover this Perfectly positioned high-end vacation property offering both a prime investment opportunity and an unforgettable coastal experience.
Key Features:
Breathtaking Views: Revel in stunning ocean and sound views from every angle of this magnificent home. Situated perfectly in the second row, this property offers both protection from the elements and enhanced privacy, making the expansive wraparound deck ideal for entertaining or relaxing after a day on the water.
Outdoor Oasis: Dive into your private, heated in-ground pool, and host gatherings on the adjacent patio complete with a built-in grill. The enclosed pool deck ensures ultimate privacy, while your very own sound-side pier and dock are just steps away—perfect for your favorite water sports.
Spacious, Luxurious Interiors: The main level features a grand ensuite with a walk-in closet/office area, custom bathroom finishes, and breathtaking sound views. A spacious Jack and Jill bath connects the second guest room to an extra-large bunk room, comfortably accommodating six to eight guests. This level also includes a versatile fourth bedroom, currently used as a den, complete with a kitchenette, walk-in closet/pantry, and a full bath. For added convenience, the laundry area is equipped with dual washers and dryers.
Upstairs Elegance: The upper level offers a luxurious fourth guestroom with a private full bath. The custom-designed kitchen flows effortlessly into the dining area and upper decks, while a convenient half bath adds to comfort. The living area on this level provides sweeping ocean views, creating a perfect retreat to unwind and enjoy the scenery.
Modern Upgrades: Experience top-tier amenities, including a queen-size Murphy bed in the fifth bedroom/den, two new split-unit air conditioners, a water softener, a brand-new cooktop, a Bosch dishwasher, and hurricane-rated windows and shutters for enhanced storm protection.
As a bonus, enjoy peace of mind with powerful 24KW/999 GUARD+200A Generac generator and an underground 250-gallon propane tank, ensuring uninterrupted power. Embrace the ultimate waterfront lifestyle and schedule a private tour today.
Location
State NC
County Onslow
Community Ocean Club Village
Zoning R-20
Direction From Wilmington, Head N on US 17 toward Sneads Ferry. Turn R on Old Folkstone Rd. Continue to R on Hwy 210 W. Follow over the bridge to NTB. L on New River Inlet. L on Mason Ct.
Location Details Island
Rooms
Other Rooms Shower
Primary Bedroom Level Non Primary Living Area
Interior
Interior Features Solid Surface, Whole-Home Generator, Kitchen Island, Ceiling Fan(s), Furnished, Reverse Floor Plan, Walk-in Shower, Wet Bar, Walk-In Closet(s)
Heating Heat Pump, Electric
Flooring Tile
Window Features Storm Window(s),Blinds
Appliance Washer, Vent Hood, Refrigerator, Dryer, Disposal, Dishwasher, Cooktop - Electric
Exterior
Exterior Feature Outdoor Shower, Gas Grill
Parking Features Paved
Garage Spaces 2.0
Pool In Ground
Waterfront Description Pier,Deeded Water Access,ICW View,Salt Marsh,Second Row,Sound Side,Water Access Comm,Waterfront Comm
View Marsh View, Ocean, Sound View
Roof Type Shingle
Porch Deck, Patio
Building
Lot Description Cul-de-Sac Lot
Story 2
Entry Level Two
Foundation Other
Sewer Municipal Sewer
Water Municipal Water
Structure Type Outdoor Shower,Gas Grill
New Construction No
Schools
Elementary Schools Dixon
Middle Schools Dixon
High Schools Dixon
Others
Tax ID 775b-78
Acceptable Financing Cash, Conventional
Listing Terms Cash, Conventional
Special Listing Condition None
Read Less




