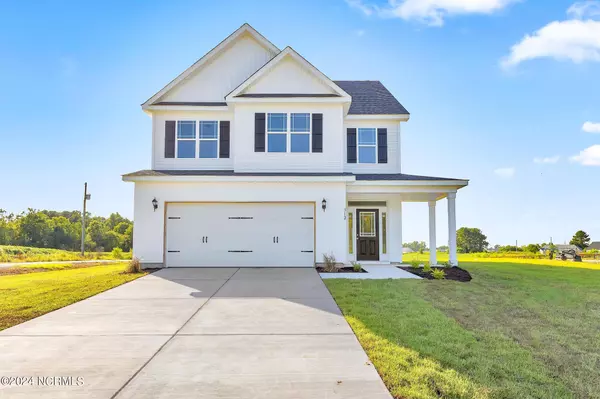For more information regarding the value of a property, please contact us for a free consultation.
312 Starky DR Richlands, NC 28574
Want to know what your home might be worth? Contact us for a FREE valuation!

Our team is ready to help you sell your home for the highest possible price ASAP
Key Details
Sold Price $300,000
Property Type Single Family Home
Sub Type Single Family Residence
Listing Status Sold
Purchase Type For Sale
Square Footage 1,808 sqft
Price per Sqft $165
Subdivision Killis Hills
MLS Listing ID 100465286
Sold Date 12/19/24
Style Wood Frame
Bedrooms 3
Full Baths 2
Half Baths 1
HOA Y/N No
Originating Board Hive MLS
Year Built 2024
Annual Tax Amount $262
Lot Size 0.390 Acres
Acres 0.39
Lot Dimensions irregular
Property Description
Welcome to your dream home in the desirable Killis Hills neighborhood. This brand-new, thoughtfully designed home boasts a spacious Salas floor plan that combines modern comfort with timeless elegance. With 3 bedrooms, a BONUS ROOM, and 2.5 bathrooms, this home offers plenty of space for your family and guests. As you step inside, you'll be greeted by luxury vinyl plank (LVP) flooring that not only exudes sophistication but also provides durability and easy maintenance. The heart of this home is the inviting kitchen, complete with a convenient island and a generously sized pantry. Whether you're hosting a family gathering or preparing a quiet dinner for two, this kitchen provides the perfect setting for culinary adventures. The large master bedroom is a true sanctuary, featuring a dual vanity sink for added convenience, a spacious tile shower/tub combination, and a walk-in closet that will fulfill all your storage needs. The ensuite master bathroom offers a serene retreat for relaxation. When the day is done, cozy up by the fireplace in the living room, creating the ideal atmosphere for relaxation and connection. Enjoy the warmth and ambiance of a crackling fire during those chilly evenings or create a charming backdrop for your gatherings. This is a unique opportunity to make this stunning, brand-new home your own. Schedule your private tour today!
Location
State NC
County Onslow
Community Killis Hills
Zoning Residential
Direction From Gum Branch Road, Turn onto Cow Horn, turn onto comfort road, Turn left onto Petersburg Rd, Turn right onto Cavanaughtown Rd, Turn left onto Killis Blvd, Turn left onto Deer Haven Dr, Turn right onto Starky Dr, Destination will be on the right
Location Details Mainland
Rooms
Primary Bedroom Level Non Primary Living Area
Interior
Interior Features Foyer, Kitchen Island, Tray Ceiling(s), Ceiling Fan(s), Pantry, Walk-in Shower, Eat-in Kitchen, Walk-In Closet(s)
Heating Electric, Heat Pump
Cooling Central Air
Flooring LVT/LVP, Carpet
Laundry Inside
Exterior
Parking Features Attached, On Site, Paved
Garage Spaces 2.0
Roof Type Shingle
Porch Open, Covered, Patio, Porch
Building
Story 2
Entry Level Two
Foundation Slab
Sewer Septic On Site
Water Municipal Water
New Construction Yes
Schools
Elementary Schools Richlands
Middle Schools Trexler
High Schools Richlands
Others
Tax ID 41a-158
Acceptable Financing Cash, Conventional, FHA, VA Loan
Listing Terms Cash, Conventional, FHA, VA Loan
Special Listing Condition None
Read Less




