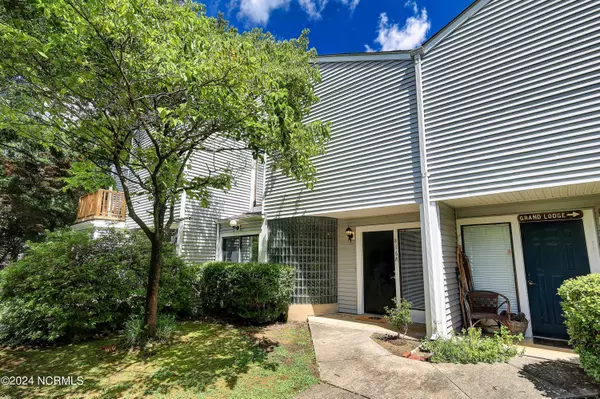For more information regarding the value of a property, please contact us for a free consultation.
816 Berkeley ST #B Durham, NC 27705
Want to know what your home might be worth? Contact us for a FREE valuation!

Our team is ready to help you sell your home for the highest possible price ASAP
Key Details
Sold Price $370,000
Property Type Townhouse
Sub Type Townhouse
Listing Status Sold
Purchase Type For Sale
Square Footage 1,566 sqft
Price per Sqft $236
MLS Listing ID 100451040
Sold Date 12/18/24
Style Wood Frame
Bedrooms 3
Full Baths 2
HOA Fees $500
HOA Y/N Yes
Originating Board Hive MLS
Year Built 1982
Lot Size 1,742 Sqft
Acres 0.04
Lot Dimensions .04
Property Description
Discover the ultimate in comfort and style in this stunning 3-bedroom, 2-bathroom townhome, ideally located in one of Durham's most sought-after neighborhoods. Just steps away from the prestigious Duke University East Campus and surrounded by an array of upscale shops and fine dining, this residence offers unparalleled convenience. Recently refreshed with new paint and luxurious carpets, the interiors exude a warm and inviting atmosphere perfect for unwinding. Enjoy your own private, fenced-in back patio—a serene oasis for relaxation and outdoor entertaining. This isn't just a home; it's a unique opportunity for anyone seeking a peaceful retreat or a smart investment. Don't miss out on this exceptional find!
Location
State NC
County Durham
Community Other
Zoning RM-8
Direction Take I-885 to NC-147 N. Take exit 4B for Swift Ave toward US-70N/9th St/Duke University/E Campus. Turn right onto Swift Ave. Turn right onto W Markham Ave. Turn left onto Berkeley St. Home is on the right.
Location Details Mainland
Rooms
Basement Crawl Space, None
Primary Bedroom Level Primary Living Area
Interior
Interior Features Master Downstairs
Heating Wood, Electric, Forced Air
Cooling Central Air
Flooring Carpet, Laminate
Appliance Stove/Oven - Electric, Refrigerator, Dishwasher
Laundry Hookup - Dryer, Laundry Closet, Washer Hookup
Exterior
Exterior Feature None
Parking Features Parking Lot, On Street, Assigned
Pool None
Waterfront Description None
Roof Type Shingle
Accessibility None
Porch None
Building
Story 2
Entry Level Two
Sewer Municipal Sewer
Water Municipal Water
Structure Type None
New Construction No
Schools
Elementary Schools Durhum
Middle Schools Brogden Middle
High Schools Riverside High School
Others
Tax ID 100197
Acceptable Financing Cash, Conventional, FHA, VA Loan
Listing Terms Cash, Conventional, FHA, VA Loan
Special Listing Condition None
Read Less

GET MORE INFORMATION




