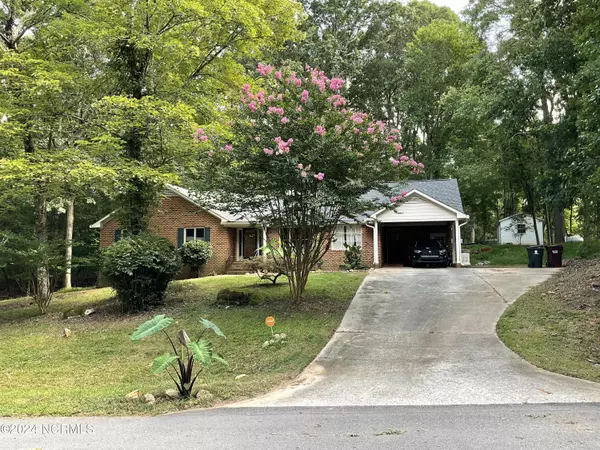For more information regarding the value of a property, please contact us for a free consultation.
915 Sunstone DR Durham, NC 27712
Want to know what your home might be worth? Contact us for a FREE valuation!

Our team is ready to help you sell your home for the highest possible price ASAP
Key Details
Sold Price $418,000
Property Type Single Family Home
Sub Type Single Family Residence
Listing Status Sold
Purchase Type For Sale
Square Footage 1,858 sqft
Price per Sqft $224
MLS Listing ID 100462491
Sold Date 10/07/24
Style Wood Frame
Bedrooms 2
Full Baths 2
Half Baths 1
HOA Y/N No
Originating Board Hive MLS
Year Built 1991
Annual Tax Amount $2,086
Lot Size 0.920 Acres
Acres 0.92
Lot Dimensions Irregular
Property Description
WELCOME HOME!! This custom built Berini home in N. Durham sits on a large 0.92 acre lot in the Sunpointe subdivision. Built as a 2 bedroom, 2 baths home, it features 2 open, light-filled living areas with vaulted ceilings. The living area is centered around an LP gas fireplace which opens to deck and screened porch. The sun room is a perfect place for sunning, home office or even a studio area for an aspiring artist! The carport and long driveway provide ample parking spaces for several vehicles. This home has been well maintained. Roof, gutters and water heater in 2020. Whole house GENERAC generator, security system along with shed and playset in back yard, refrigerator, stove and dishwasher all will convey with the home. Once again, WELCOME HOME!
Location
State NC
County Durham
Community Other
Zoning RD
Direction From Milton Rd, turn onto Whitt Rd. Take the first left onto Sunstone Dr. Home will be on your left at end of street.
Location Details Mainland
Rooms
Other Rooms Shed(s)
Basement Crawl Space, None
Primary Bedroom Level Primary Living Area
Interior
Interior Features Whole-Home Generator, Master Downstairs, Skylights, Eat-in Kitchen, Walk-In Closet(s)
Heating Fireplace(s), Electric, Forced Air, Propane
Cooling Central Air
Flooring Carpet, Wood
Fireplaces Type Gas Log
Fireplace Yes
Window Features Blinds
Appliance Water Softener, Washer, Refrigerator, Dryer, Dishwasher
Laundry Inside
Exterior
Parking Features Concrete, Off Street
Carport Spaces 1
Roof Type Shingle
Porch Porch, Screened
Building
Lot Description Dead End
Story 1
Entry Level One
Sewer Septic On Site
Water Well
New Construction No
Schools
Elementary Schools Easley
Middle Schools Carrington
High Schools North Durham High School
Others
Tax ID 187495
Acceptable Financing Cash, Conventional, FHA, USDA Loan, VA Loan
Listing Terms Cash, Conventional, FHA, USDA Loan, VA Loan
Special Listing Condition None
Read Less

GET MORE INFORMATION




