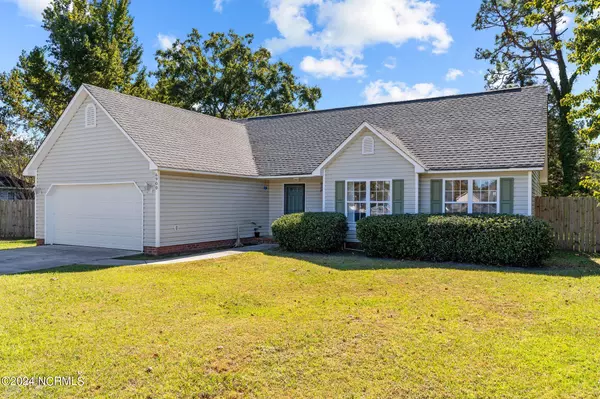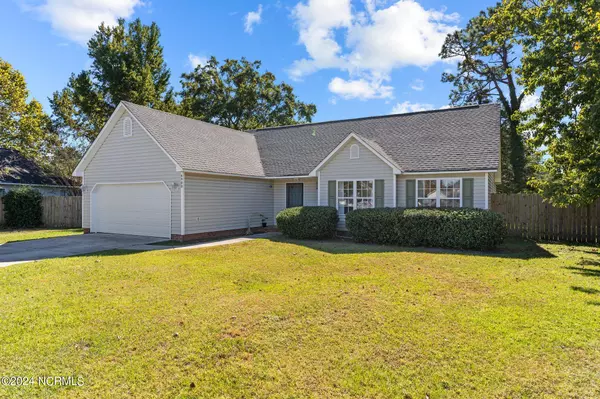For more information regarding the value of a property, please contact us for a free consultation.
6900 Daybreak LN Wilmington, NC 28411
Want to know what your home might be worth? Contact us for a FREE valuation!

Our team is ready to help you sell your home for the highest possible price ASAP
Key Details
Sold Price $330,000
Property Type Single Family Home
Sub Type Single Family Residence
Listing Status Sold
Purchase Type For Sale
Square Footage 1,273 sqft
Price per Sqft $259
Subdivision Farrington Farms
MLS Listing ID 100469977
Sold Date 12/09/24
Style Wood Frame
Bedrooms 3
Full Baths 2
HOA Fees $232
HOA Y/N Yes
Originating Board Hive MLS
Year Built 1998
Annual Tax Amount $1,158
Lot Size 10,672 Sqft
Acres 0.24
Lot Dimensions 41x121x159x118
Property Description
Welcome to your darling ranch home at the end of the cul de sac, perfectly situated just off Gordon Road, offering convenience to Mayfaire, Wrightsville Beach, and a short drive to downtown. This inviting residence features an open floor plan that seamlessly blends style and functionality.
Step into the bright and airy living room, complete with a cozy gas log fireplace, perfect for relaxing evenings. The newly updated kitchen boasts modern appliances, making it a chef's dream.
This home includes three spacious bedrooms, highlighted by a large master suite featuring a walk-in shower and generous closet space.
Enjoy the tranquility of your completely fenced backyard, surrounded by a wood privacy fence—ideal for outdoor gatherings or playtime. The two-car garage provides ample space for your vehicles and offers potential for a workspace for your DIY projects.
Don't miss this opportunity to own a beautiful home in a prime location!
Location
State NC
County New Hanover
Community Farrington Farms
Zoning R-10
Direction Market Street (N) to left on Gordon Road, right into Farrington Farms, left on Daybreak, Home at end of cul-de-sac
Location Details Mainland
Rooms
Primary Bedroom Level Primary Living Area
Interior
Interior Features Vaulted Ceiling(s), Ceiling Fan(s)
Heating Electric, Heat Pump
Cooling Central Air
Flooring LVT/LVP
Appliance Refrigerator, Range, Microwave - Built-In, Dryer, Dishwasher
Exterior
Parking Features Concrete
Garage Spaces 2.0
Roof Type Shingle
Porch Patio, Porch
Building
Story 1
Entry Level One
Foundation Slab
Sewer Municipal Sewer
Water Municipal Water
New Construction No
Schools
Elementary Schools Blair
Middle Schools Trask
High Schools Laney
Others
Tax ID R04311-005-004-000
Acceptable Financing Cash, Conventional, FHA
Listing Terms Cash, Conventional, FHA
Special Listing Condition None
Read Less

GET MORE INFORMATION




