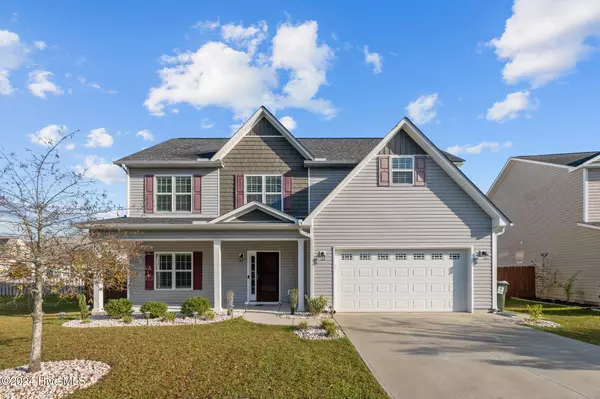For more information regarding the value of a property, please contact us for a free consultation.
3280 Austin AVE New Bern, NC 28562
Want to know what your home might be worth? Contact us for a FREE valuation!

Our team is ready to help you sell your home for the highest possible price ASAP
Key Details
Sold Price $375,000
Property Type Single Family Home
Sub Type Single Family Residence
Listing Status Sold
Purchase Type For Sale
Square Footage 2,705 sqft
Price per Sqft $138
Subdivision Longleaf Pines
MLS Listing ID 100473634
Sold Date 12/10/24
Style Wood Frame
Bedrooms 4
Full Baths 2
Half Baths 1
HOA Fees $225
HOA Y/N Yes
Originating Board Hive MLS
Year Built 2015
Annual Tax Amount $2,909
Lot Size 8,276 Sqft
Acres 0.19
Lot Dimensions 73 x 60 x 77+64 x 132 irregular
Property Description
Let's find new owners for this quality JC Jackson construction resale of the popular Brooks floor plan! 2-story Foyer, spacious Formal Dining with tray ceiling, 1/2 Bath, Great Kitchen with Home Management flex space and Family Room on 1st level. Eat-In Kitchen has ample cabinets, center island and oversized pantry. A natural gas fireplace ensures warmth in the winter. Upstairs you'll find a spacious Loft, Master Bedroom, 3 other Bedroom spaces - all with walk in closets, a separate bath, and Laundry Room. Large master suite includes bathroom with a walk-in shower, toilet room with pocket door, linen closet, and granite topped double sink vanity. Then...there is the ginormous walk-in closet with a space for a reading nook and wine fridge! (if you wanted). Back yard is fenced for added privacy and includes a Pergola for shade, deck and above ground pool that you'll love in the spring!
Location
State NC
County Craven
Community Longleaf Pines
Zoning Residential
Direction Thurman Road to Old Airport Road to Austin Avenue in Longleaf Pines.
Location Details Mainland
Rooms
Other Rooms Pergola
Basement None
Primary Bedroom Level Non Primary Living Area
Interior
Interior Features Foyer, Solid Surface, Kitchen Island, Tray Ceiling(s), Ceiling Fan(s), Pantry, Walk-in Shower, Eat-in Kitchen, Walk-In Closet(s)
Heating Heat Pump, Electric, Zoned
Cooling Central Air, Zoned
Fireplaces Type Gas Log
Fireplace Yes
Window Features Blinds
Appliance Stove/Oven - Electric, Refrigerator, Microwave - Built-In, Dishwasher
Laundry Inside
Exterior
Parking Features Concrete, Off Street, On Site, Paved
Garage Spaces 2.0
Pool Above Ground
Utilities Available Natural Gas Connected
Roof Type Architectural Shingle
Porch Covered, Deck, Patio, Porch, See Remarks
Building
Story 2
Entry Level Two
Foundation Slab
Sewer Municipal Sewer
Water Municipal Water
New Construction No
Schools
Elementary Schools Creekside
Middle Schools Grover C.Fields
High Schools New Bern
Others
Tax ID 7-104-A -058
Acceptable Financing Cash, Conventional, FHA, VA Loan
Listing Terms Cash, Conventional, FHA, VA Loan
Special Listing Condition None
Read Less




