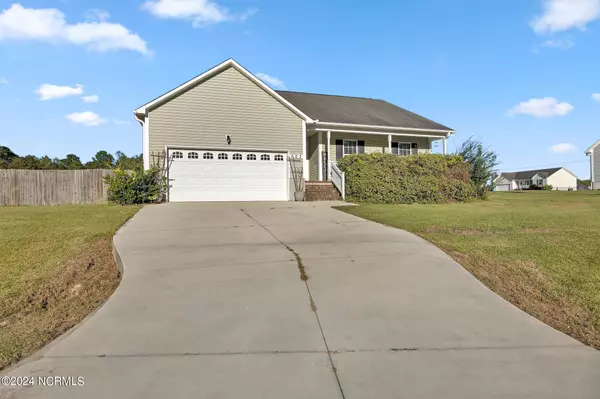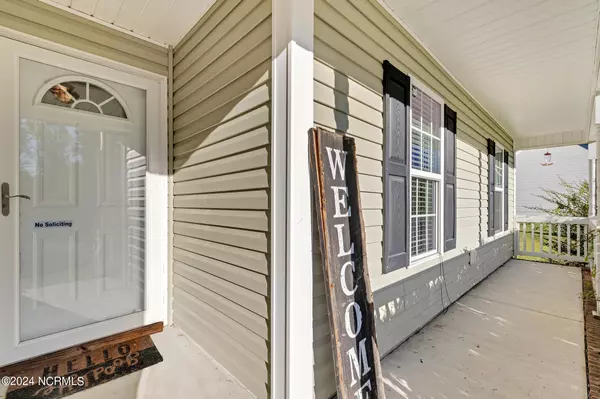For more information regarding the value of a property, please contact us for a free consultation.
503 Southwest Ridge DR Richlands, NC 28574
Want to know what your home might be worth? Contact us for a FREE valuation!

Our team is ready to help you sell your home for the highest possible price ASAP
Key Details
Sold Price $249,900
Property Type Single Family Home
Sub Type Single Family Residence
Listing Status Sold
Purchase Type For Sale
Square Footage 1,352 sqft
Price per Sqft $184
Subdivision Turner Farms
MLS Listing ID 100472238
Sold Date 12/06/24
Style Wood Frame
Bedrooms 3
Full Baths 2
HOA Y/N No
Originating Board Hive MLS
Year Built 2011
Annual Tax Amount $1,306
Lot Size 0.520 Acres
Acres 0.52
Lot Dimensions 90.19*159.97*254*144.21*55.86
Property Description
Welcome to Turner Farms! This charming home is designed for easy entertaining and comfortable living. The open-concept eat-in kitchen flows seamlessly into the spacious family room, so you can cook and socialize with guests or family all at once. Step right outside from the kitchen onto the back deck, perfect for grilling and enjoying those breezy Coastal Carolina afternoons.
The family room boasts vaulted ceilings and a cozy gas fireplace, making it the ideal place to gather or relax on cooler evenings. Retreat to the expansive master suite after a long day, featuring an ensuite bathroom with a luxurious soaking tub, a separate shower, and a double vanity for added convenience.
Plus, enjoy the freedom of NO HOA and NO CITY TAXES—giving you the perks of a country setting while being just minutes from shopping, dining, and military bases. This gem won't last long, so schedule your showing today before it's gone!
Location
State NC
County Onslow
Community Turner Farms
Zoning RA
Direction Take 258 to Blue Creek Rd to Pony Farm (Right) to Fire Tower (Left) to Turner Farms Left on Farmgate to SW Ridge (Right). Home is on Right
Location Details Mainland
Rooms
Basement None
Primary Bedroom Level Primary Living Area
Interior
Interior Features Master Downstairs, Vaulted Ceiling(s), Ceiling Fan(s), Pantry, Walk-in Shower, Eat-in Kitchen, Walk-In Closet(s)
Heating Electric, Heat Pump
Cooling Central Air
Flooring Carpet, Vinyl
Window Features Thermal Windows,Blinds
Appliance Washer, Stove/Oven - Electric, Refrigerator, Microwave - Built-In, Dryer, Dishwasher
Laundry Inside
Exterior
Parking Features On Site
Garage Spaces 2.0
Roof Type Shingle
Porch Open, Covered, Deck, Porch
Building
Lot Description Cul-de-Sac Lot
Story 1
Entry Level One
Foundation Slab
Sewer Septic On Site
Water Municipal Water
New Construction No
Schools
Elementary Schools Meadow View
Middle Schools Southwest
High Schools Southwest
Others
Tax ID 313a-49
Acceptable Financing Cash, Conventional, FHA, USDA Loan, VA Loan
Listing Terms Cash, Conventional, FHA, USDA Loan, VA Loan
Special Listing Condition None
Read Less




