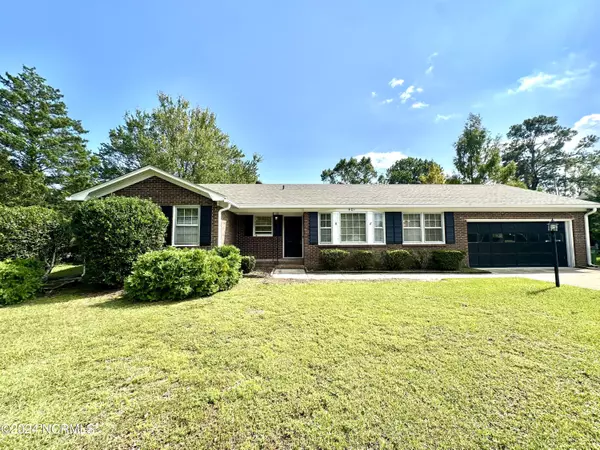For more information regarding the value of a property, please contact us for a free consultation.
401 N Colony CIR Wilmington, NC 28409
Want to know what your home might be worth? Contact us for a FREE valuation!

Our team is ready to help you sell your home for the highest possible price ASAP
Key Details
Sold Price $357,500
Property Type Single Family Home
Sub Type Single Family Residence
Listing Status Sold
Purchase Type For Sale
Square Footage 1,556 sqft
Price per Sqft $229
Subdivision Millbrook
MLS Listing ID 100461293
Sold Date 12/06/24
Style Wood Frame
Bedrooms 3
Full Baths 2
HOA Y/N No
Originating Board Hive MLS
Year Built 1974
Annual Tax Amount $1,969
Lot Size 0.373 Acres
Acres 0.37
Lot Dimensions irregular
Property Description
Welcome to your new home in the heart of Wilmington! This classic ranch offers a wonderful blend of traditional charm and modern potential, just waiting for you to bring your personal touch. A true highlight of this property is the the expansive backyard and corner lot perfect for outdoor activities, gardening, or simply enjoying a peaceful evening. The possibilities are endless! This home is situated in a sought-after community and school district and you'll be close to local amenities, schools, parks and beaches. This classic ranch is a fantastic opportunity for those looking to invest in a home with great bones and the potential to update and customize to your liking. With a bit of creativity and some modern touches, this house could easily become your dream home.
Location
State NC
County New Hanover
Community Millbrook
Zoning R-15
Direction Follow College Rd to Bragg Dr 2 min (1.0 mi) Take Joe Wheeler Dr, Amber Dr and Brookview Rd to N Colony Circle North
Location Details Mainland
Rooms
Primary Bedroom Level Primary Living Area
Interior
Interior Features Master Downstairs
Heating Electric, Forced Air
Cooling Attic Fan, Central Air
Flooring Carpet, Tile
Appliance Washer, Vent Hood, Refrigerator, Dryer, Dishwasher, Cooktop - Electric
Exterior
Parking Features Concrete
Garage Spaces 2.0
Pool None
Utilities Available Community Water
Waterfront Description None
Roof Type Architectural Shingle
Porch Porch, Screened
Building
Lot Description Corner Lot
Story 1
Entry Level One
Foundation Slab
Sewer Community Sewer
New Construction No
Schools
Elementary Schools Holly Tree
Middle Schools Roland Grise
High Schools Hoggard
Others
Tax ID R06616-006-001-000
Acceptable Financing Conventional, FHA, VA Loan
Listing Terms Conventional, FHA, VA Loan
Special Listing Condition None
Read Less




