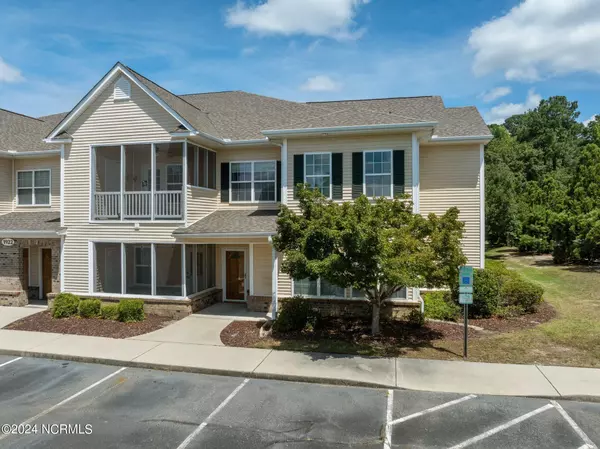For more information regarding the value of a property, please contact us for a free consultation.
1922 Tara CT #104 Greenville, NC 27858
Want to know what your home might be worth? Contact us for a FREE valuation!

Our team is ready to help you sell your home for the highest possible price ASAP
Key Details
Sold Price $210,000
Property Type Condo
Sub Type Condominium
Listing Status Sold
Purchase Type For Sale
Square Footage 1,812 sqft
Price per Sqft $115
Subdivision Tara
MLS Listing ID 100455603
Sold Date 11/25/24
Style Wood Frame
Bedrooms 3
Full Baths 2
HOA Fees $2,400
HOA Y/N Yes
Originating Board Hive MLS
Year Built 2004
Annual Tax Amount $1,637
Lot Size 1,742 Sqft
Acres 0.04
Lot Dimensions .04 acres
Property Description
This first floor 3 bed/2 bath condo in lovely Tara Court is move in ready! It has convenient parking for owner/occupant, guests and handicap accessible parking very convenient to this 1st floor unit! You will find tile, laminate and carpet in this home as well as a spacious primary bedroom with double vanity, large dressing area with counter top and great lighting, walk in shower, large tub and walk-in closet in the en-suite bathroom. The other side of the unit offers 2 bedrooms with lots of natural light, large guest bath and laundry room. There is a galley kitchen with stainless appliances, a bright dining area with lots of windows and a screened porch with small storage closet. Refrigerator, washer and dryer convey. Schedule your showing today!
Location
State NC
County Pitt
Community Tara
Zoning OR
Direction Leaving Greenville Blvd and heading south on Charles Blvd (HWY 43 S) towards Firetower Road, turn right onto Tara Ct., stay right and take first right off of round about and take immediate right to building 1922. Unit is bottom right unit when facing the building from guest parking. No sign allowed.
Location Details Mainland
Rooms
Other Rooms Storage
Basement None
Primary Bedroom Level Primary Living Area
Interior
Interior Features Master Downstairs, Ceiling Fan(s), Walk-in Shower, Walk-In Closet(s)
Heating Electric, Heat Pump, Natural Gas
Cooling Central Air
Flooring Carpet, Laminate, Tile, Vinyl
Fireplaces Type Gas Log
Fireplace Yes
Window Features Thermal Windows,Blinds
Appliance Stove/Oven - Electric, Refrigerator, Dishwasher
Exterior
Parking Features Parking Lot, Additional Parking, Asphalt, Assigned, On Site, Paved
Pool In Ground
Utilities Available Water Connected, Natural Gas Connected
Waterfront Description None
View See Remarks
Roof Type Shingle
Accessibility None
Porch Covered, Porch, Screened
Building
Lot Description See Remarks
Story 1
Entry Level End Unit,Ground,One
Foundation Slab
Sewer Municipal Sewer
Water Municipal Water
New Construction No
Schools
Elementary Schools Eastern
Middle Schools E. B. Aycock
High Schools J. H. Rose
Others
Tax ID 068026
Acceptable Financing Cash, Conventional, FHA, VA Loan
Listing Terms Cash, Conventional, FHA, VA Loan
Special Listing Condition None
Read Less




