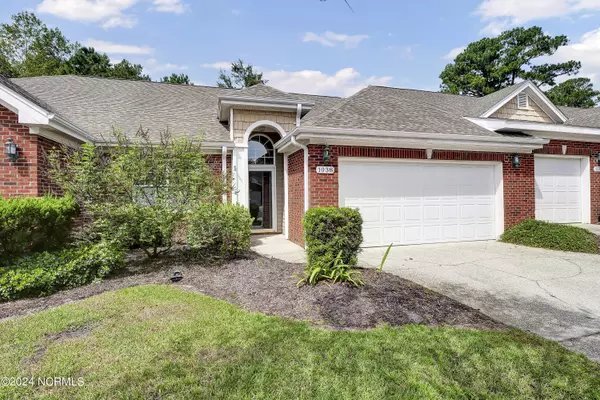For more information regarding the value of a property, please contact us for a free consultation.
1038 Avenshire CIR Wilmington, NC 28412
Want to know what your home might be worth? Contact us for a FREE valuation!

Our team is ready to help you sell your home for the highest possible price ASAP
Key Details
Sold Price $342,000
Property Type Townhouse
Sub Type Townhouse
Listing Status Sold
Purchase Type For Sale
Square Footage 1,367 sqft
Price per Sqft $250
Subdivision Avenshire
MLS Listing ID 100464668
Sold Date 11/13/24
Bedrooms 2
Full Baths 2
HOA Fees $2,520
HOA Y/N Yes
Originating Board North Carolina Regional MLS
Year Built 1997
Annual Tax Amount $1,882
Lot Size 3,049 Sqft
Acres 0.07
Lot Dimensions 38x81x38x81
Property Description
This brick one level home is in a sought after centrally located quiet townhome community. It offer two bedrooms, two full baths and a two car garage with attic storage space. The lustrous hardwood floors throughout offer a well lit finish accompanied by the skylight and gas fireplace. Newer appliances include washer and dryer, refrigerator, built in microwave, disposal and a gas fireplace. The HVAC unit was replaced in 2022. The home is freshly painted and is well maintained.
Location
State NC
County New Hanover
Community Avenshire
Zoning MF-M
Direction From College Rd enter 17th St. headed towards the Pointe shopping center. Take the first left on St Andrews Dr. After 1/2 mile take a right at Avenshire sign on Chippenham Dr and an immediate left onto Avenshire Circle. Property is on the left.
Location Details Mainland
Rooms
Primary Bedroom Level Primary Living Area
Interior
Interior Features 9Ft+ Ceilings, Ceiling Fan(s), Skylights, Walk-in Shower, Walk-In Closet(s)
Heating Electric, Heat Pump
Cooling Central Air
Flooring Wood
Fireplaces Type Gas Log
Fireplace Yes
Window Features Blinds
Appliance Washer, Stove/Oven - Electric, Refrigerator, Microwave - Built-In, Dryer, Disposal, Dishwasher
Exterior
Parking Features Attached, Garage Door Opener
Garage Spaces 2.0
View Pond
Roof Type Shingle
Porch Patio
Building
Story 1
Entry Level One
Foundation Slab
Sewer Municipal Sewer
Water Municipal Water
New Construction No
Schools
Elementary Schools Pine Valley
Middle Schools Williston
High Schools Ashley
Others
Tax ID R06617-013-020-000
Acceptable Financing Cash, Conventional, FHA, VA Loan
Listing Terms Cash, Conventional, FHA, VA Loan
Special Listing Condition None
Read Less




