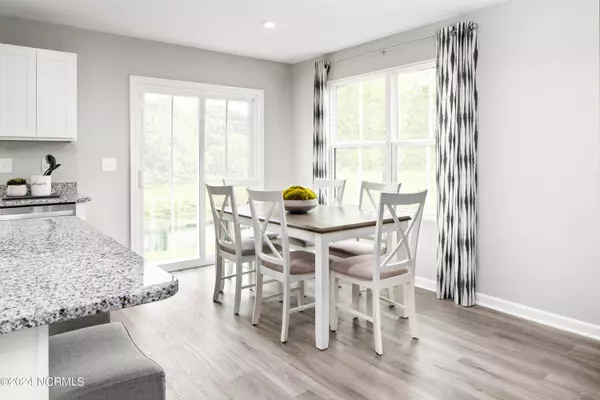For more information regarding the value of a property, please contact us for a free consultation.
3011 Edgemead CIR NW #C Calabash, NC 28467
Want to know what your home might be worth? Contact us for a FREE valuation!

Our team is ready to help you sell your home for the highest possible price ASAP
Key Details
Sold Price $235,970
Property Type Townhouse
Sub Type Townhouse
Listing Status Sold
Purchase Type For Sale
Square Footage 1,442 sqft
Price per Sqft $163
Subdivision Anderson Farms
MLS Listing ID 100466910
Sold Date 11/11/24
Style Wood Frame
Bedrooms 3
Full Baths 2
Half Baths 1
HOA Fees $1,764
HOA Y/N Yes
Originating Board North Carolina Regional MLS
Year Built 2024
Lot Size 1,330 Sqft
Acres 0.03
Lot Dimensions 20'x66.5x20'x66.5
Property Description
Welcome to Anderson Farm Townhomes where you can enjoy a prime Calabash location minutes to golf, dining, & the Carolina beaches.
The Poplar townhome blends sensibility and style. The wide-open great room flows seamlessly into the gourmet kitchen and light-filled dining area, where a large island provides extra storage and counter space. Upstairs, find two secondary bedrooms and a full bath. Continue past the second-floor laundry toward the luxurious master suite. This private retreat includes a dual vanity bath and enormous walk-in closet.
Location
State NC
County Brunswick
Community Anderson Farms
Zoning R-7500
Direction From Myrtle Beach head north on state highway 57, will turn into Hickman Road Turn left on Silverhurst Dr NW Turn left or Parow Ln NW Turn right on Edgemead Cir NW
Location Details Mainland
Rooms
Basement None
Primary Bedroom Level Non Primary Living Area
Interior
Interior Features None
Heating Electric, Heat Pump
Cooling Central Air
Flooring LVT/LVP, Carpet, Tile
Fireplaces Type None
Fireplace No
Appliance Washer, Stove/Oven - Electric, Refrigerator, Microwave - Built-In, Dryer, Disposal, Dishwasher
Laundry Laundry Closet
Exterior
Parking Features Attached, Concrete, Garage Door Opener
Garage Spaces 1.0
Roof Type Architectural Shingle
Porch Porch
Building
Story 2
Entry Level Two
Foundation Slab
Sewer Municipal Sewer
Water Municipal Water
New Construction Yes
Schools
Elementary Schools Jessie Mae Monroe
Middle Schools Shallotte
High Schools West Brunswick
Others
Tax ID 225hb064
Acceptable Financing Cash, Conventional, FHA, USDA Loan, VA Loan
Listing Terms Cash, Conventional, FHA, USDA Loan, VA Loan
Special Listing Condition None
Read Less

GET MORE INFORMATION




