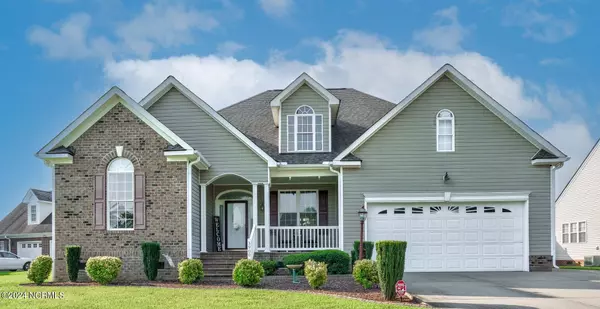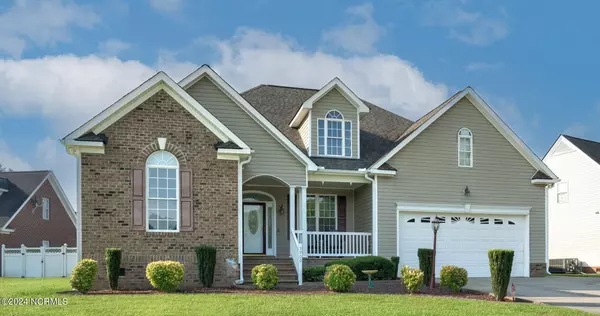For more information regarding the value of a property, please contact us for a free consultation.
3900 Trace DR Wilson, NC 27893
Want to know what your home might be worth? Contact us for a FREE valuation!

Our team is ready to help you sell your home for the highest possible price ASAP
Key Details
Sold Price $375,000
Property Type Single Family Home
Sub Type Single Family Residence
Listing Status Sold
Purchase Type For Sale
Square Footage 2,260 sqft
Price per Sqft $165
Subdivision Walkers Trace
MLS Listing ID 100459635
Sold Date 10/08/24
Style Wood Frame
Bedrooms 3
Full Baths 2
HOA Y/N No
Originating Board North Carolina Regional MLS
Year Built 2003
Lot Size 0.265 Acres
Acres 0.27
Lot Dimensions .27
Property Description
Welcome to this charming 1.5-story home located in the desirable Walkers Trace subdivision within the city limits of Wilson. This beautifully maintained property features 3 spacious bedrooms and 2 full bathrooms, offering comfortable living for the entire family. The heart of the home is the inviting living area, perfect for relaxing or entertaining. The large bonus room upstairs provides a versatile space that can be tailored to fit your needs- whether it's a home office, playroom, or media room. You'll also appreciate the enormous walk-in attic, offering ample storage space and the potential for future expansion. Step outside to your private backyard oasis, complete with an in-ground pool and fully fenced yard, ideal for summer gatherings and creating lasting memories. This home is a rare find in a sought-after neighborhood, combining convenience, space, and luxury. Home features 2-year-old roof, 3-year-old pool liner, and 1 year old pool pump/motor/ and filter. Don't miss the opportunity to make it yours!
Location
State NC
County Wilson
Community Walkers Trace
Zoning SR6
Direction Take Hwy 42 to Walkers Trace. Turn onto Trace Dr. Home is on the right.
Location Details Mainland
Rooms
Other Rooms Shed(s)
Basement Crawl Space, None
Primary Bedroom Level Primary Living Area
Interior
Interior Features Master Downstairs, 9Ft+ Ceilings, Vaulted Ceiling(s), Walk-in Shower, Walk-In Closet(s)
Heating Fireplace(s), Electric, Heat Pump, Propane
Cooling Central Air, Wall/Window Unit(s)
Flooring LVT/LVP, Carpet, Tile, Wood
Fireplaces Type Gas Log
Fireplace Yes
Appliance Stove/Oven - Electric, Microwave - Built-In, Dishwasher
Laundry Inside
Exterior
Exterior Feature None
Parking Features Concrete, Garage Door Opener, On Site
Garage Spaces 2.0
Pool In Ground
Roof Type Architectural Shingle
Accessibility None
Porch Covered, Deck, Porch, Screened
Building
Lot Description Level
Story 2
Entry Level One and One Half
Sewer Municipal Sewer
Water Municipal Water
Structure Type None
New Construction No
Schools
Elementary Schools Jones
Middle Schools Forest Hills
High Schools Hunt High
Others
Tax ID 3702614078000
Acceptable Financing Cash, Conventional, FHA, VA Loan
Listing Terms Cash, Conventional, FHA, VA Loan
Special Listing Condition None
Read Less

GET MORE INFORMATION




