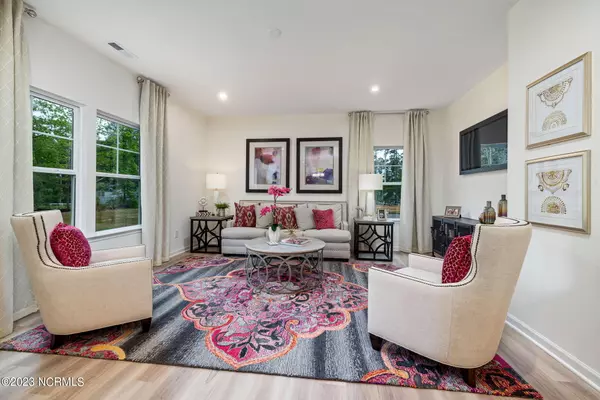For more information regarding the value of a property, please contact us for a free consultation.
996 Hollies Pines RD Broadway, NC 27505
Want to know what your home might be worth? Contact us for a FREE valuation!

Our team is ready to help you sell your home for the highest possible price ASAP
Key Details
Sold Price $345,000
Property Type Single Family Home
Sub Type Single Family Residence
Listing Status Sold
Purchase Type For Sale
Square Footage 2,185 sqft
Price per Sqft $157
Subdivision Not In Subdivision
MLS Listing ID 100446369
Sold Date 09/27/24
Style Wood Frame
Bedrooms 3
Full Baths 2
Half Baths 1
HOA Y/N No
Originating Board North Carolina Regional MLS
Year Built 2024
Lot Size 0.570 Acres
Acres 0.57
Lot Dimensions 100x248x100x248
Property Description
READY AUGUST! The Edison designer home offers plenty of flex space in a beautiful two-story floorplan. The flex space located just off the foyer would work well as a formal dining room, playroom, home office or second living area. The family room, dining area and kitchen are found in the back of the home in an open concept layout. The beautiful kitchen features a great prep island and gorgeous granite counters along with a pantry offering great storage. A second-floor primary suite boasts a huge walk-in closet and private bath with walk-in shower and double vanity. A flexible loft space, 2
additional bedrooms, full bath with double vanity and laundry room complete the second floor. You'll also enjoy the deck out back, offering a wonderful space for outdoor living and entertaining! We are excited to bring brand new SmartLiving single-family homes to Harnett County! Build your brand-new home just 30 minutes to the Raleigh suburbs of Cary and Apex. (HOME IS NOT YET BUILT - Photos are from builder's library and shown as example only. Colors, features and options will vary).
Location
State NC
County Harnett
Community Not In Subdivision
Zoning RA-30
Direction From US-421, continue 13 miles and turn Right onto Holly Springs Church Rd. Drive 0.5 miles and turn Left on Hollies Pines Rd. Home will be on your Right.
Location Details Mainland
Rooms
Primary Bedroom Level Non Primary Living Area
Interior
Interior Features Foyer, Kitchen Island, 9Ft+ Ceilings, Pantry, Walk-in Shower, Walk-In Closet(s)
Heating Electric, Forced Air
Cooling Central Air
Flooring Carpet, Laminate, Tile, Vinyl
Fireplaces Type None
Fireplace No
Window Features Thermal Windows
Appliance Stove/Oven - Electric, Microwave - Built-In, Dishwasher
Laundry Inside
Exterior
Parking Features Attached
Garage Spaces 2.0
Utilities Available Community Water
Roof Type Shingle
Porch None
Building
Story 2
Entry Level Two
Foundation Slab
Sewer Septic On Site
New Construction Yes
Schools
Elementary Schools Boone Trail Elementary School
Middle Schools Western Harnett Middle School
High Schools Western Harnett High School
Others
Tax ID Not Yet Assigned
Acceptable Financing Cash, Conventional, USDA Loan, VA Loan
Listing Terms Cash, Conventional, USDA Loan, VA Loan
Special Listing Condition None
Read Less

GET MORE INFORMATION




