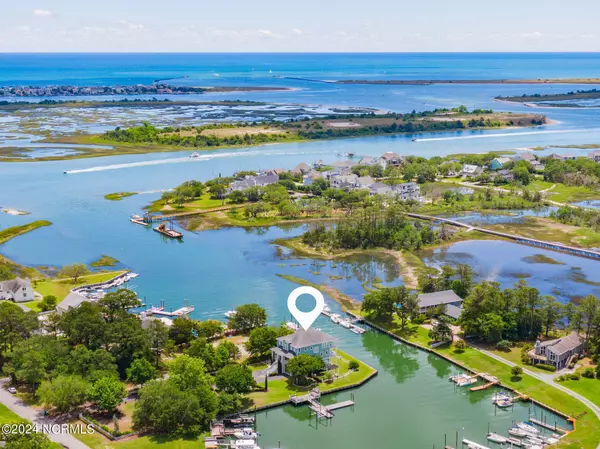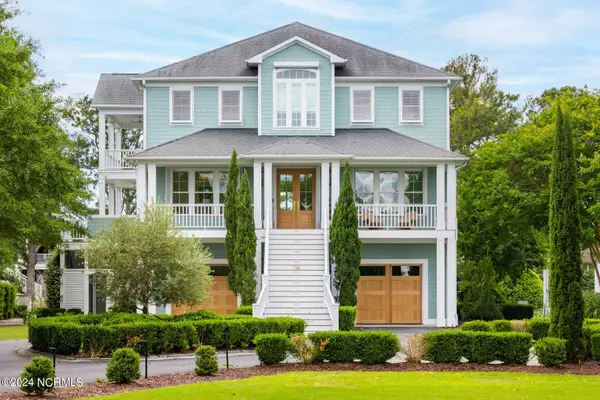For more information regarding the value of a property, please contact us for a free consultation.
136 Skystasail DR Wilmington, NC 28409
Want to know what your home might be worth? Contact us for a FREE valuation!

Our team is ready to help you sell your home for the highest possible price ASAP
Key Details
Sold Price $6,432,000
Property Type Single Family Home
Sub Type Single Family Residence
Listing Status Sold
Purchase Type For Sale
Square Footage 4,789 sqft
Price per Sqft $1,343
Subdivision Shandy Point
MLS Listing ID 100451182
Sold Date 09/30/24
Style Wood Frame
Bedrooms 4
Full Baths 4
HOA Y/N No
Originating Board North Carolina Regional MLS
Year Built 2012
Annual Tax Amount $18,518
Lot Size 0.854 Acres
Acres 0.85
Lot Dimensions 100x341x110x332
Property Description
Nestled in the exclusive, secluded community of Shandy Point, this stunning waterfront property offers an unparalleled blend of contemporary luxury and traditional Southern charm. Situated on a sprawling 0.85-acre lot, the home boasts direct deep water boating access to the Intracoastal Waterway, providing a gateway the coveted coastal lifestyle that Wilmington has to offer.
Spanning over 3,700 square feet, this fully renovated residence is a showcase of luxurious upgrades and one of a kind details. The home features four spacious bedrooms and four full baths plus an additional 1,000+ square feet on the ground floor including a bunk room, full bath, and a fully appointed home gym.
This residence has been meticulously renovated to the highest standards from top to bottom, focusing on both functional and visual elements. Throughout the home, you'll find top of the line appliances, new 8'' white oak flooring with herringbone accents in entryways, designer lighting and plumbing fixtures, luxurious wallpaper and high end furnishings. The entire home benefits from a water filtration system, automated blinds, a Sonos entertainment system and fresh paint inside and out.
The kitchen is a chef's dream, featuring Italian marble countertops, new cabinetry and a custom plaster hood above the Lacanche range. A brand new appliance suite from Miele includes a wine refrigerator, built in coffee machine, warming drawer and two dishwashers. The space is designed for both functionality and style, making it perfect for both everyday cooking and entertaining guests.
Taking full advantage of the incredible views on the top floor, the primary suite is a sanctuary of refinement. The bathroom features an expansive double vanity and soaking tub atop custom made marble tiles. The separate shower is a bespoke work of art showcasing multiple shower heads, glass surround, and a full wall of bookmatched marble imported from Portugal-- --Heated floors extend from the bathroom into the closets, which were custom designed from California Closets and feature low voltage lighting.
Additional amenities include a walk-in wine vault with glass wall, custom built lockable steel door and low voltage lighting to store and display your collection as well as an elevator to conveniently access all floors.
On the harbor side, the home's private dock features a large entertaining area with built in seating, tables, sink station and ambient low voltage lighting. Constructed with Timbertek decking, the low maintenance dock has space for all of your marine toys- wet docking for multiple large vessels, a jet ski floating dock and a new 13,000 pound lift.
Enjoy breathtaking long-range views of the Intracoastal Waterway, Masonboro Island, and the Atlantic Ocean. The property is surrounded by water on two sides, offering picturesque vistas of the marina and waterway. Outdoor living is elevated with mature landscaping inspired by classic English garden design, a pergola with swings, and extensive covered porch areas perfect for soaking in the serene surroundings.
This home is perfect for discerning buyers seeking a home on the coast that offers exclusivity, privacy, and the highest level of standards and finishes. Ideal for a boating enthusiast, this property is a turn-key masterpiece, sold furnished and ready for immediate enjoyment.
Experience the epitome of waterfront living at Shandy Point, where every detail has been crafted to offer a lifestyle of unparalleled elegance and comfort.
Location
State NC
County New Hanover
Community Shandy Point
Zoning R-20
Direction From Oleander, turn on Greenville Loop Road. Take your second left on Greenville Sound Road. Continue to the end of the road. At the stop sign, make a right on Shandy Lane and then an immediate left onto Skystasil Drive. Home will be on the right.
Location Details Mainland
Rooms
Primary Bedroom Level Non Primary Living Area
Interior
Interior Features Foyer, Kitchen Island, 9Ft+ Ceilings, Ceiling Fan(s), Elevator, Furnished, Pantry, Walk-in Shower, Wet Bar, Walk-In Closet(s)
Heating Heat Pump, Electric, Propane, Zoned
Cooling Zoned
Fireplaces Type Gas Log
Fireplace Yes
Window Features Blinds
Appliance Washer, Vent Hood, Stove/Oven - Gas, Refrigerator, Microwave - Built-In, Dryer, Double Oven, Dishwasher, Bar Refrigerator
Laundry Inside
Exterior
Parking Features Circular Driveway, Lighted
Garage Spaces 3.0
Waterfront Description Boat Lift,Bulkhead,Deeded Water Rights,Deeded Waterfront,ICW View,Marina Front,Water Depth 4+,Waterfront Comm
View Marina, Water
Roof Type Architectural Shingle
Porch Covered, Deck, Porch, Wrap Around
Building
Story 3
Entry Level Three Or More
Foundation Other
Sewer Municipal Sewer
Water Municipal Water
New Construction No
Schools
Elementary Schools Bradley Creek
Middle Schools Roland Grise
High Schools Hoggard
Others
Tax ID R06309-002-004-001
Acceptable Financing Cash, Conventional
Listing Terms Cash, Conventional
Special Listing Condition None
Read Less




