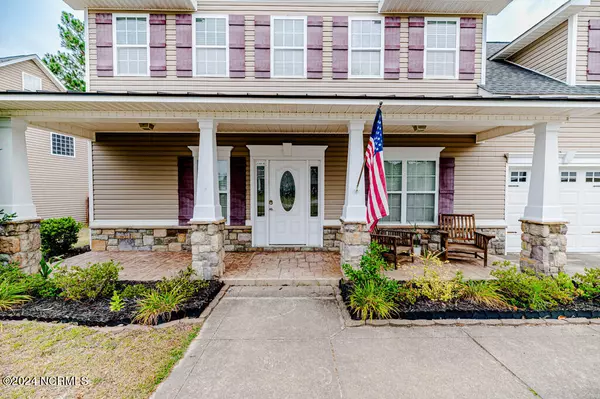For more information regarding the value of a property, please contact us for a free consultation.
98 Revere WAY Cameron, NC 28326
Want to know what your home might be worth? Contact us for a FREE valuation!

Our team is ready to help you sell your home for the highest possible price ASAP
Key Details
Sold Price $343,000
Property Type Single Family Home
Sub Type Single Family Residence
Listing Status Sold
Purchase Type For Sale
Square Footage 2,895 sqft
Price per Sqft $118
Subdivision Richmond Park
MLS Listing ID 100452557
Sold Date 09/24/24
Style Wood Frame
Bedrooms 5
Full Baths 3
Half Baths 1
HOA Fees $198
HOA Y/N Yes
Originating Board North Carolina Regional MLS
Year Built 2010
Annual Tax Amount $2,367
Lot Size 10,454 Sqft
Acres 0.24
Lot Dimensions 80X132X80X132
Property Description
Come see this spacious 5 bedroom, 4 bathroom house located in Richmond Park. This house offers both a first floor and second floor primary suite option. 3 additional upstairs bedrooms offer plenty of space and storage. The first floor features hardwood floors, with an expansive kitchen, and separate office and dining rooms. Outside offers a screened in patio, open air patio and fire pit. Proximity to NC-87, US-1, NC-27 and 15 minutes from Fort Liberty's Manchester gate, this location gives easy access to surrounding areas.
Sellers added a new water heater June 2024, new dishwasher 2023, and new refrigerator 2024.
Location
State NC
County Harnett
Community Richmond Park
Zoning RA-20R
Direction Turn into Northridge Plantation (Plantation Dr) off of US-87, and then turn left on Revere Way and the house is on the right
Location Details Mainland
Rooms
Basement Crawl Space, None
Primary Bedroom Level Primary Living Area
Interior
Interior Features In-Law Floorplan, Kitchen Island, Master Downstairs, Walk-In Closet(s)
Heating Electric, Forced Air
Cooling Central Air
Flooring Carpet, Laminate, Wood
Window Features Blinds
Appliance Refrigerator, Microwave - Built-In, Dishwasher, Cooktop - Electric
Exterior
Garage Spaces 4.0
Utilities Available Community Water
Roof Type Architectural Shingle
Porch Enclosed, Patio, Screened
Building
Story 2
Entry Level Two
Sewer Community Sewer
New Construction No
Schools
Elementary Schools Benhaven Elementary
Middle Schools Overhills Middle School
High Schools Overhills High School
Others
Tax ID 09956511 0282 16
Acceptable Financing Cash, Conventional, FHA, VA Loan
Listing Terms Cash, Conventional, FHA, VA Loan
Special Listing Condition None
Read Less

GET MORE INFORMATION




