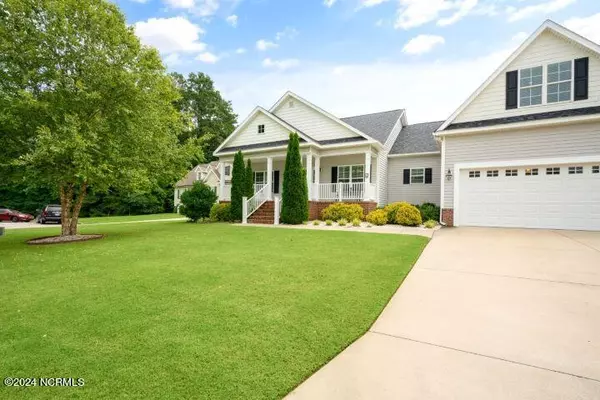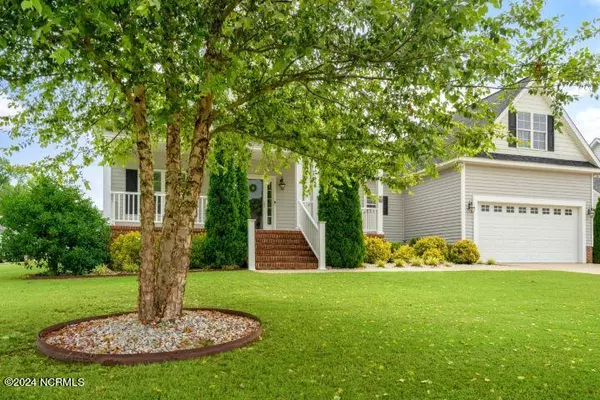For more information regarding the value of a property, please contact us for a free consultation.
3806 Ramblewood Hill DR W Wilson, NC 27893
Want to know what your home might be worth? Contact us for a FREE valuation!

Our team is ready to help you sell your home for the highest possible price ASAP
Key Details
Sold Price $385,000
Property Type Single Family Home
Sub Type Single Family Residence
Listing Status Sold
Purchase Type For Sale
Square Footage 2,324 sqft
Price per Sqft $165
Subdivision Walkers Trace
MLS Listing ID 100455142
Sold Date 08/23/24
Style Wood Frame
Bedrooms 4
Full Baths 3
HOA Y/N No
Originating Board North Carolina Regional MLS
Year Built 2014
Lot Size 0.390 Acres
Acres 0.39
Lot Dimensions 92.36x193.82x92.83x178.75
Property Description
Tucked away at 3806 Ramblewood Hill Drive sits a custom built, one owner home located on a cul de sac. Rocking chair front porch, formal dining room with coffered ceiling, eat in kitchen with stainless steel appliances, granite, a large island, open to a spacious family room with gas log fireplace, 3 bedrooms (master down) with a split bedroom lay out for master suite privacy, as well as 2 full bathrooms and a large laundry room with a commode. Upstairs you will find a 4th bedroom, full bathroom, bonus room and a large walk-in attic. The attached 2 car garage has an awesome work area to store all your tools, etc. Relax out back inside a screened porch, grill on your raised patio, while watching the kids play in the oversized fenced in back yard and a wired workshop. Bonus room, bedroom and bathroom have a mini-split system.
Location
State NC
County Wilson
Community Walkers Trace
Zoning SR6
Direction Take Tarboro St west, cross over Forest Hills Rd & go 0.7 mile & turn right on Baybrooke Dr, go 0.6 mile & turn left on Ramblewood Hill Dr, house will be on right at cul de sac
Location Details Mainland
Rooms
Other Rooms Workshop
Basement Crawl Space, None
Primary Bedroom Level Primary Living Area
Interior
Interior Features Foyer, Solid Surface, Bookcases, Kitchen Island, Master Downstairs, 9Ft+ Ceilings, Tray Ceiling(s), Ceiling Fan(s), Walk-in Shower, Eat-in Kitchen, Walk-In Closet(s)
Heating Gas Pack, Forced Air, Natural Gas
Cooling Central Air
Flooring LVT/LVP, Carpet, Tile
Fireplaces Type Gas Log
Fireplace Yes
Window Features Blinds
Appliance Stove/Oven - Electric, Microwave - Built-In, Dishwasher
Laundry Inside
Exterior
Parking Features Attached, Concrete
Garage Spaces 2.0
Pool None
Utilities Available Natural Gas Connected
Waterfront Description None
Roof Type Shingle
Porch Covered, Deck, Patio, Porch, Screened
Building
Lot Description Cul-de-Sac Lot
Story 2
Entry Level One and One Half
Sewer Municipal Sewer
Water Municipal Water
New Construction No
Others
Tax ID 3702627013.000
Acceptable Financing Cash, Conventional, FHA, VA Loan
Listing Terms Cash, Conventional, FHA, VA Loan
Special Listing Condition None
Read Less

GET MORE INFORMATION




