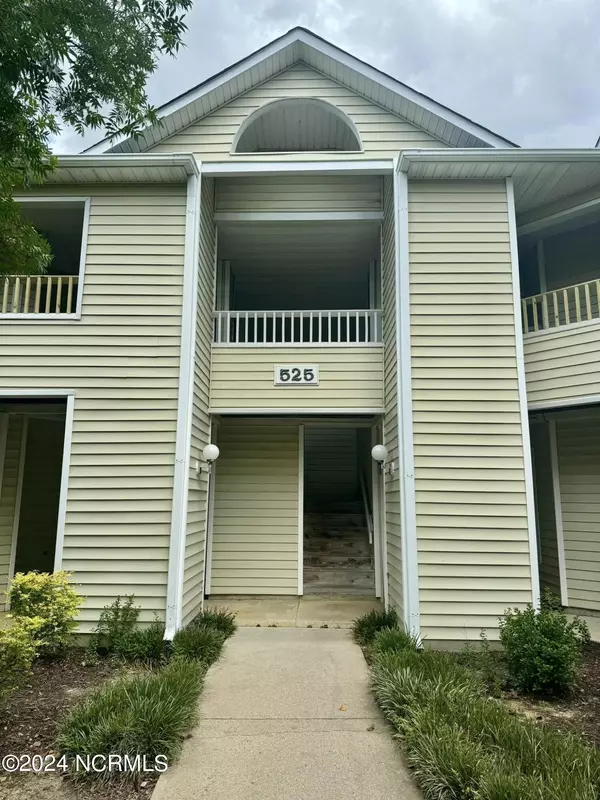For more information regarding the value of a property, please contact us for a free consultation.
525 Spring Forest RD #E Greenville, NC 27834
Want to know what your home might be worth? Contact us for a FREE valuation!

Our team is ready to help you sell your home for the highest possible price ASAP
Key Details
Sold Price $160,000
Property Type Condo
Sub Type Condominium
Listing Status Sold
Purchase Type For Sale
Square Footage 1,414 sqft
Price per Sqft $113
Subdivision Spring Forest
MLS Listing ID 100452404
Sold Date 08/05/24
Style Wood Frame
Bedrooms 2
Full Baths 2
HOA Fees $2,160
HOA Y/N Yes
Originating Board North Carolina Regional MLS
Year Built 1996
Lot Size 871 Sqft
Acres 0.02
Lot Dimensions condo
Property Description
Discover the charm of this spacious 2-bedroom, 2-bathroom condo, ideally situated near Vidant Medical Center. Newly updated carpet, being installed June 25th. It features fresh paint, new stainles appliances installed June 22nd, and a hot water heater installed just 2 years ago. The generous living space includes a huge living room with a cozy fireplace, ideal for relaxation and entertaining. The modern kitchen offers ample counter space and cabinets, complete with a breakfast bar and dining room for all your culinary needs. Step out onto the balcony for some fresh air and serene views.
The spacious walk-in laundry room provides plenty of storage. The luxurious master suite boasts a walk-in closet and a large bathroom with a skylight, walk-in shower, and tub.
This condo community features a beautiful pond, abundant green space, and HOA services that handle yard maintenance and more, ensuring stress-free living.
Make this delightful condo your new home and experience the perfect blend of comfort, convenience, and modern living.
Location
State NC
County Pitt
Community Spring Forest
Zoning R6
Direction Dickinson to Spring Forest road. Right into the subdivision. First building on the right facing the road. Upstairs left hand unit.
Location Details Mainland
Rooms
Basement None
Primary Bedroom Level Primary Living Area
Interior
Interior Features 9Ft+ Ceilings, Vaulted Ceiling(s), Ceiling Fan(s), Pantry, Skylights, Walk-in Shower, Walk-In Closet(s)
Heating Electric, Heat Pump
Cooling Central Air
Flooring Carpet, Laminate, Vinyl
Window Features Thermal Windows,Blinds
Appliance Washer, Vent Hood, Stove/Oven - Electric, Dryer, Dishwasher
Laundry Hookup - Dryer, Washer Hookup, Inside
Exterior
Parking Features On Site, Paved
Pool See Remarks
Roof Type Shingle
Accessibility None
Porch Covered
Building
Story 1
Entry Level End Unit,Two
Foundation Slab
Sewer Municipal Sewer
Water Municipal Water
New Construction No
Others
Tax ID 57151
Acceptable Financing Cash, Conventional
Listing Terms Cash, Conventional
Special Listing Condition None
Read Less

GET MORE INFORMATION




