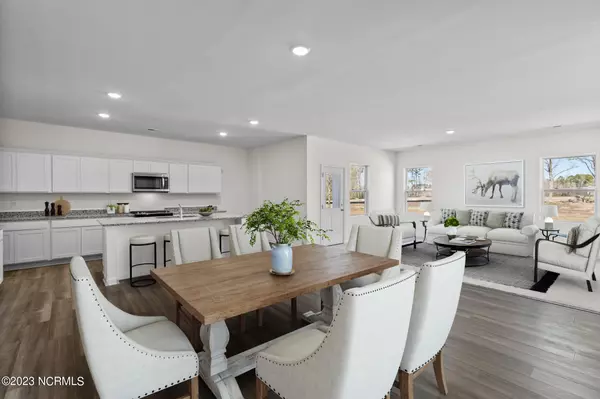For more information regarding the value of a property, please contact us for a free consultation.
2029 Bogue LN New Bern, NC 28562
Want to know what your home might be worth? Contact us for a FREE valuation!

Our team is ready to help you sell your home for the highest possible price ASAP
Key Details
Sold Price $319,990
Property Type Single Family Home
Sub Type Single Family Residence
Listing Status Sold
Purchase Type For Sale
Square Footage 2,100 sqft
Price per Sqft $152
Subdivision Belle Oaks
MLS Listing ID 100420577
Sold Date 07/15/24
Style Wood Frame
Bedrooms 3
Full Baths 2
HOA Fees $360
HOA Y/N Yes
Originating Board North Carolina Regional MLS
Year Built 2023
Lot Size 7,841 Sqft
Acres 0.18
Lot Dimensions 52x100
Property Description
Brand New Home Ready! $10K in closing costs available. This home features the first St Albans floor plan with a finished bonus room on the second floor that could be used as a 4th bedroom. Situated on a cul-de-sac homesite backing up to common area in the latest phase of the Belle Oaks community, offering proximity to schools, shopping centers, and medical facilities. The primary floor has three bedrooms and two full baths, featuring a seamless flow into a spacious great room and an open kitchen equipped with granite countertops and a natural gas range. Additionally, there is an expansive two-car garage and the builder provides a one-year warranty for your peace of mind.
Location
State NC
County Craven
Community Belle Oaks
Zoning Residential
Direction From Hwy 17 S. Turn left onto River Road, then first left onto Belle Oaks Drive. At circle take 2nd right. At first left (Bogue Ln) you will see the model home on corner...turn left - follow to end. Site on left in cul-de-sac.
Location Details Mainland
Rooms
Primary Bedroom Level Primary Living Area
Interior
Interior Features Solid Surface, Kitchen Island, Master Downstairs, Pantry
Heating Electric, Heat Pump
Cooling Central Air
Flooring LVT/LVP, Carpet
Fireplaces Type None
Fireplace No
Appliance Stove/Oven - Gas, Microwave - Built-In, Dishwasher
Laundry Inside
Exterior
Exterior Feature None
Parking Features Garage Door Opener, Off Street, Paved
Garage Spaces 2.0
Utilities Available Natural Gas Connected
Roof Type Shingle
Porch Covered, Patio
Building
Story 2
Entry Level Two
Foundation Slab
Sewer Municipal Sewer
Water Municipal Water
Structure Type None
New Construction Yes
Others
Tax ID 8-207-F-109
Acceptable Financing Cash, Conventional, FHA, VA Loan
Listing Terms Cash, Conventional, FHA, VA Loan
Special Listing Condition None
Read Less




