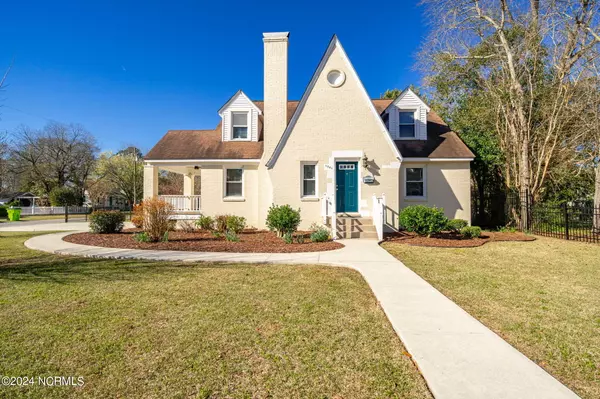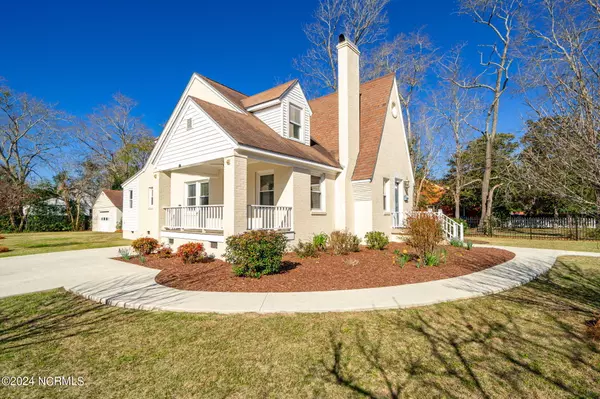For more information regarding the value of a property, please contact us for a free consultation.
1501 National AVE New Bern, NC 28560
Want to know what your home might be worth? Contact us for a FREE valuation!

Our team is ready to help you sell your home for the highest possible price ASAP
Key Details
Sold Price $360,000
Property Type Single Family Home
Sub Type Single Family Residence
Listing Status Sold
Purchase Type For Sale
Square Footage 2,270 sqft
Price per Sqft $158
Subdivision Riverside
MLS Listing ID 100432176
Sold Date 06/03/24
Bedrooms 5
Full Baths 2
HOA Y/N No
Originating Board North Carolina Regional MLS
Year Built 1947
Lot Size 0.258 Acres
Acres 0.26
Lot Dimensions irregular
Property Description
Welcome to this captivating brick home nestled on a corner lot in historic Riverside. This property is a splendid blend of classic charm and modern amenities. The house is flooded with natural light and boasts hardwood floors throughout. Kitchen is equipped with a gas range and granite countertops. Three bedrooms downstairs, with the option to use one as a den or home office, and two additional flex rooms on the second floor to be used as bedrooms, playrooms, exercise room, etc., ensures ample space to suit your needs. Car enthusiasts or those with storage needs will appreciate the oversized two-car detached garage providing additional storage options. This property is NOT subject to historic preservation restrictions (inside or out)! Please ask for March 2024 pre-listing inspections prior to showing.
Conveniently located in a desirable neighborhood, this home offers easy access to downtown New Bern, schools, parks, CarolinaEast, Cherry Point, and the Crystal Coast. Don't miss out on this rare opportunity to own a piece of Riverside's cherished heritage.
Location
State NC
County Craven
Community Riverside
Zoning Residential
Direction From historic downtown New Bern, north on George St/National Ave until you reach property.
Location Details Mainland
Rooms
Basement Crawl Space
Primary Bedroom Level Primary Living Area
Interior
Interior Features Master Downstairs, Ceiling Fan(s)
Heating Heat Pump, Natural Gas
Cooling Central Air
Flooring Tile, Wood
Window Features Blinds
Appliance Washer, Stove/Oven - Gas, Refrigerator, Dishwasher, Cooktop - Gas
Laundry Hookup - Dryer, Washer Hookup, Inside
Exterior
Parking Features Detached, On Site, Paved
Garage Spaces 2.0
Utilities Available Natural Gas Connected
Roof Type Composition
Porch Open, Covered, Porch
Building
Lot Description Corner Lot
Story 2
Entry Level Two
Sewer Municipal Sewer
Water Municipal Water
New Construction No
Others
Tax ID 8-016-032
Acceptable Financing Cash, Conventional, FHA, VA Loan
Listing Terms Cash, Conventional, FHA, VA Loan
Special Listing Condition None
Read Less

GET MORE INFORMATION




