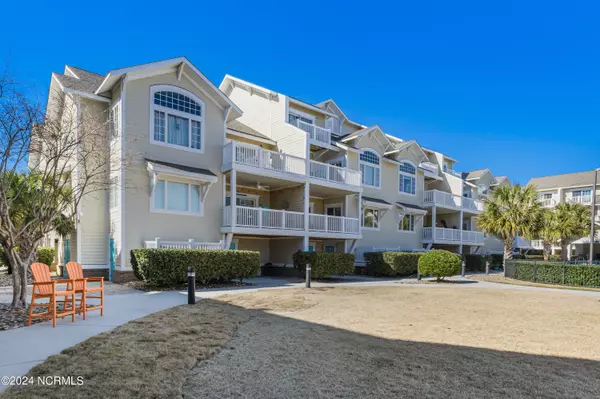For more information regarding the value of a property, please contact us for a free consultation.
650 Saint Joseph ST #104 Carolina Beach, NC 28428
Want to know what your home might be worth? Contact us for a FREE valuation!

Our team is ready to help you sell your home for the highest possible price ASAP
Key Details
Sold Price $815,000
Property Type Condo
Sub Type Condominium
Listing Status Sold
Purchase Type For Sale
Square Footage 1,647 sqft
Price per Sqft $494
Subdivision Carolina Bay
MLS Listing ID 100428103
Sold Date 04/12/24
Style Wood Frame
Bedrooms 3
Full Baths 2
HOA Fees $9,384
HOA Y/N Yes
Originating Board North Carolina Regional MLS
Year Built 2004
Lot Dimensions condo
Property Description
Boaters dream w/ a 35ft assigned boat slip & a 1 car garage included! Move-In ready. This is your opportunity to own a tastefully furnished home in the premier waterfront community of Carolina Bay located only a short distance to the beach. This spacious 3Bdrm/2Bth luxury condo features an open floor plan, an efficient kitchen w/ granite counters & eat-in bar, a large dining area, a cozy living area w/ a gas fireplace, grade A laminate flooring, freshly painted bedrooms & bathrooms, stainless appliances, plantation shutters, heavy molding throughout, recessed lighting, coffered ceilings, a ground level patio area & more. Boasting stunning views of the Canal & Carolina Beach yacht basin, enjoy relaxing on the covered balcony or entertaining in the welcoming living area. Beautifully manicured grounds, full sized pool, well maintained docks w/ water and electric to your 35ft boat slip. Tons of natural light pour into this end unit. Plenty of parking under the covered carport w/ a 1 car garage. Close to all shopping & dining & 30 minutes to downtown Wilmington.
Location
State NC
County New Hanover
Community Carolina Bay
Zoning MB-1
Direction Cross the bridge onto Carolina Beach to Left on Winner Ave. Right on Saint Joseph then Left into Carolina Bay. 650 is the building closet to the street. Unit is at right corner of the building. You will see the garage with #104 under the building.
Location Details Island
Rooms
Basement None
Primary Bedroom Level Non Primary Living Area
Interior
Interior Features 9Ft+ Ceilings, Ceiling Fan(s), Furnished, Walk-in Shower, Walk-In Closet(s)
Heating Electric, Forced Air, Heat Pump
Cooling Central Air
Flooring Carpet, Laminate, Tile, See Remarks
Window Features Blinds
Appliance Washer, Stove/Oven - Electric, Refrigerator, Dryer, Disposal
Laundry Laundry Closet, In Hall
Exterior
Parking Features Covered, Asphalt, Concrete, Garage Door Opener, Assigned, Lighted, Off Street, On Site, Paved
Garage Spaces 1.0
Carport Spaces 1
Pool In Ground
Waterfront Description Bulkhead,Canal Front,Deeded Water Access,Deeded Waterfront,Marina Front,Salt Marsh,Water Access Comm,Water Depth 4+,Waterfront Comm,Sailboat Accessible
View Canal, Marina, Sound View
Roof Type Shingle
Porch Covered, Patio, Porch
Building
Story 1
Entry Level End Unit,One
Foundation Brick/Mortar, Block, Other, Slab
Sewer Municipal Sewer
Water Municipal Water
New Construction No
Others
Tax ID R08818-006-050-017
Acceptable Financing Cash, Conventional
Listing Terms Cash, Conventional
Special Listing Condition None
Read Less

GET MORE INFORMATION




