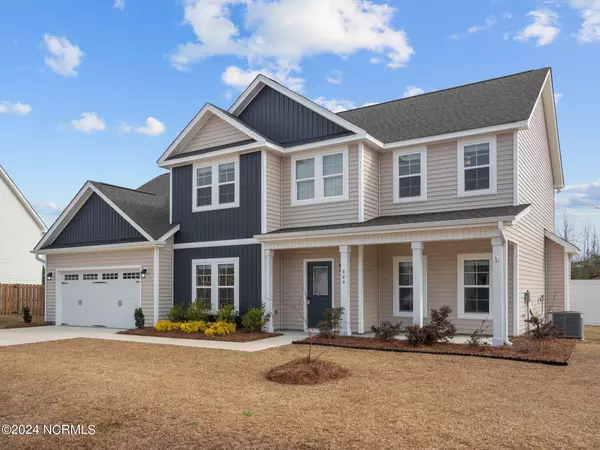For more information regarding the value of a property, please contact us for a free consultation.
404 Bulrush CT Jacksonville, NC 28540
Want to know what your home might be worth? Contact us for a FREE valuation!

Our team is ready to help you sell your home for the highest possible price ASAP
Key Details
Sold Price $369,900
Property Type Single Family Home
Sub Type Single Family Residence
Listing Status Sold
Purchase Type For Sale
Square Footage 2,400 sqft
Price per Sqft $154
Subdivision Fieldstone Crossing
MLS Listing ID 100425789
Sold Date 04/03/24
Style Wood Frame
Bedrooms 4
Full Baths 3
Half Baths 1
HOA Fees $300
HOA Y/N Yes
Originating Board North Carolina Regional MLS
Year Built 2022
Annual Tax Amount $2,082
Lot Size 0.680 Acres
Acres 0.68
Lot Dimensions Irregular
Property Description
Welcome home! This (almost) brand new home is just a little over a year old and ready for it's new homeowners! Sitting on
a little over half an acre, the large fenced in yard is perfect for your fur babies and kiddos! Moving inside, you'll notice the beautiful hardwood staircase in the foyer and the trey ceiling in the dining room! To the right, you have a den perfect for a playroom or an office! Passing through the den you have a spacious living area with a fireplace and an open concept kitchen with an island and eat in breakfast nook. Off the kitchen is your first bedroom with an ensuite! Moving upstairs you'll find a spacious owner's suite, 2 additional bedrooms and your laundry room! Did we mention, no city taxes?! *Maytag PetPro Washer and Dryer convey as well as the Frigidaire refrigerator! All have an extended five year warranty.* Call to schedule your private showing today!
Location
State NC
County Onslow
Community Fieldstone Crossing
Zoning RA
Direction From Gumbranch Rd turn onto to River Winding Rd, turn Right onto Bulrush Ct
Location Details Mainland
Rooms
Primary Bedroom Level Non Primary Living Area
Interior
Interior Features Foyer, In-Law Floorplan, Kitchen Island, 9Ft+ Ceilings, Tray Ceiling(s), Ceiling Fan(s), Walk-In Closet(s)
Heating Electric, Heat Pump
Cooling Zoned
Laundry Inside
Exterior
Parking Features On Site, Paved
Garage Spaces 2.0
Roof Type Architectural Shingle
Porch Covered, Patio, Porch
Building
Story 2
Entry Level Two
Foundation Slab
Sewer Septic On Site
Water Municipal Water
New Construction No
Schools
Elementary Schools Stateside
Middle Schools Northwoods Park
High Schools Jacksonville
Others
Tax ID 63d-16
Acceptable Financing Cash, Conventional, FHA, USDA Loan, VA Loan
Listing Terms Cash, Conventional, FHA, USDA Loan, VA Loan
Special Listing Condition None
Read Less




