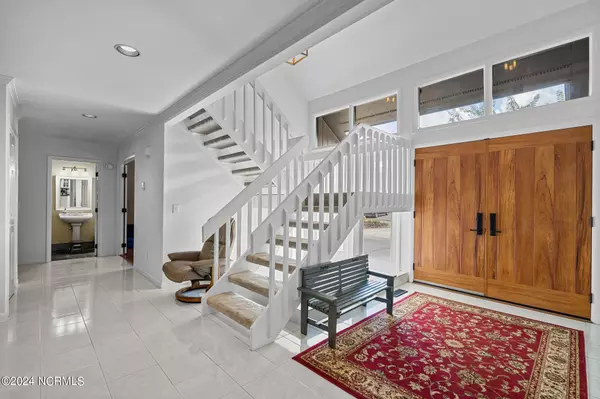For more information regarding the value of a property, please contact us for a free consultation.
5238 Marina Club DR Wilmington, NC 28409
Want to know what your home might be worth? Contact us for a FREE valuation!

Our team is ready to help you sell your home for the highest possible price ASAP
Key Details
Sold Price $990,000
Property Type Single Family Home
Sub Type Single Family Residence
Listing Status Sold
Purchase Type For Sale
Square Footage 3,261 sqft
Price per Sqft $303
Subdivision Tangle Oaks
MLS Listing ID 100425271
Sold Date 03/28/24
Style Wood Frame
Bedrooms 4
Full Baths 4
HOA Fees $3,660
HOA Y/N Yes
Originating Board North Carolina Regional MLS
Year Built 1989
Annual Tax Amount $2,514
Lot Size 0.383 Acres
Acres 0.38
Lot Dimensions 105x189x69x195
Property Description
This beautiful home is an entertainers dream space with an open floor plan, a lot of natural lighting, and a custom built kitchen and wet bar. In addition to the 4 bedrooms, there is a great sunroom overlooking the sculpted yard and multiple decks. Community offers a pool, tennis courts, and more. The property comes with a 30' long boat slip in a protected marina, which is a short walk from the house.
Location
State NC
County New Hanover
Community Tangle Oaks
Zoning R-15
Direction -Head SE on Military Cutoff Road/HWY 17 towards Wrightsville Beach -Continue on HWY 17 -Turn LEFT on Greenville Loop Road -Turn LEFT on Pine Grove Drive -Continue on Masonboro Loop Road for 3.6
Location Details Mainland
Rooms
Basement Crawl Space, None
Primary Bedroom Level Primary Living Area
Interior
Interior Features Foyer, Solid Surface, Master Downstairs, Ceiling Fan(s), Walk-in Shower, Wet Bar, Walk-In Closet(s)
Heating Electric, Forced Air, Heat Pump, Propane
Cooling Central Air
Flooring LVT/LVP, Carpet, Tile, Wood
Window Features Blinds
Appliance See Remarks, Washer, Refrigerator, Dryer
Laundry Inside
Exterior
Exterior Feature Irrigation System
Parking Features On Street, Paved
Garage Spaces 2.0
Waterfront Description Waterfront Comm
Roof Type Architectural Shingle
Porch Deck
Building
Story 2
Entry Level Two
Sewer Municipal Sewer
Water Municipal Water
Structure Type Irrigation System
New Construction No
Schools
Elementary Schools Bellamy
Middle Schools Myrtle Grove
High Schools Ashley
Others
Tax ID R07616-003-024-000
Acceptable Financing Cash, Conventional, VA Loan
Listing Terms Cash, Conventional, VA Loan
Special Listing Condition None
Read Less




