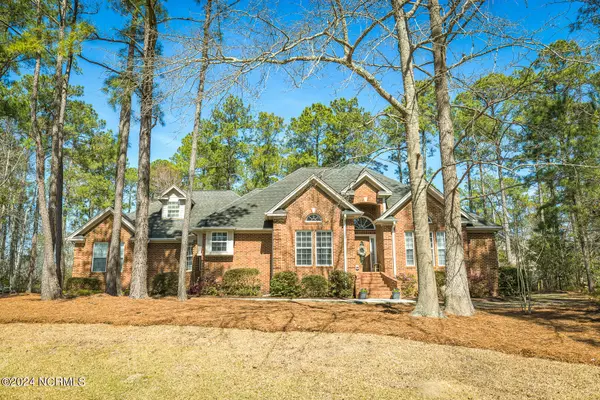For more information regarding the value of a property, please contact us for a free consultation.
684 Jackeys Creek LN SE Leland, NC 28451
Want to know what your home might be worth? Contact us for a FREE valuation!

Our team is ready to help you sell your home for the highest possible price ASAP
Key Details
Sold Price $550,000
Property Type Single Family Home
Sub Type Single Family Residence
Listing Status Sold
Purchase Type For Sale
Square Footage 2,792 sqft
Price per Sqft $196
Subdivision Waterberry Plantation
MLS Listing ID 100431267
Sold Date 03/28/24
Style Wood Frame
Bedrooms 4
Full Baths 2
Half Baths 1
HOA Fees $1,596
HOA Y/N Yes
Originating Board North Carolina Regional MLS
Year Built 2005
Annual Tax Amount $2,815
Lot Size 1.000 Acres
Acres 1.0
Lot Dimensions TBD
Property Description
Incredible opportunity to own a custom built brick home with a 3-CAR garage in the highly desirable gated community of Waterberry Plantation!!! Houses very rarely come available in this beautiful private community, so don't miss your chance. This 4-bedroom brick home boasts nearly 2,800 square feet and sits on 1-acre of land! The main level contains a large kitchen with SS appliances, real hardwood floors, a beautiful master bedroom with his/hers closets and a fully remodeled master bathroom with double-sided fireplace!! There is also a formal dining room that opens up to a wonderful living room space, that is perfect for entertaining guests. Off of the living space you will find 3 additional spacious bedrooms (one currently used as an office). Upstairs is a large bonus room, perfect for multiple uses. Outside you will love the screened porch to enjoy your morning coffee, or evening cocktail that overlooks a fenced-in section of the back yard with a fire-pit. The driveway has been enlarged for additional parking, or basketball area in addition to the oversized 3-car garage. This one truly has it all.
Location
State NC
County Brunswick
Community Waterberry Plantation
Zoning R-15
Direction From 133 S. Take a right onto Jackeys Creek to get to the main gate. House will be on the right, just past the clubhouse.
Location Details Mainland
Rooms
Basement Crawl Space
Primary Bedroom Level Primary Living Area
Interior
Interior Features Master Downstairs, 9Ft+ Ceilings, Tray Ceiling(s), Ceiling Fan(s), Pantry, Walk-in Shower, Walk-In Closet(s)
Heating Fireplace(s), Electric, Forced Air, Heat Pump, Propane
Cooling Central Air
Flooring Carpet, Tile, Wood
Fireplaces Type Gas Log
Fireplace Yes
Window Features Blinds
Laundry Inside
Exterior
Parking Features Attached, Off Street, Paved
Garage Spaces 3.0
Roof Type Architectural Shingle
Porch Deck, Patio, Screened
Building
Story 2
Entry Level One and One Half,Two
Sewer Municipal Sewer
Water Municipal Water
New Construction No
Schools
Elementary Schools Belville
Middle Schools Leland
High Schools North Brunswick
Others
Tax ID 048gd028
Acceptable Financing Cash, Conventional, FHA, VA Loan
Listing Terms Cash, Conventional, FHA, VA Loan
Special Listing Condition None
Read Less




