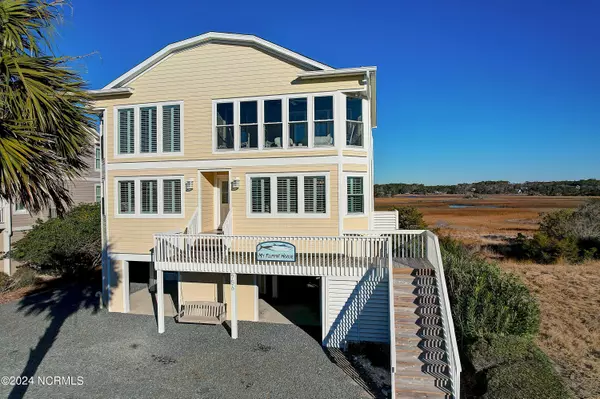For more information regarding the value of a property, please contact us for a free consultation.
756 Ocean BLVD W Holden Beach, NC 28462
Want to know what your home might be worth? Contact us for a FREE valuation!

Our team is ready to help you sell your home for the highest possible price ASAP
Key Details
Sold Price $1,075,000
Property Type Single Family Home
Sub Type Single Family Residence
Listing Status Sold
Purchase Type For Sale
Square Footage 2,372 sqft
Price per Sqft $453
Subdivision Marsh View
MLS Listing ID 100419481
Sold Date 03/28/24
Style Wood Frame
Bedrooms 3
Full Baths 2
Half Baths 2
HOA Y/N No
Originating Board North Carolina Regional MLS
Year Built 1995
Lot Size 7,625 Sqft
Acres 0.18
Lot Dimensions 61x125
Property Description
Beautifully and extensively remodeled, this second row home sits on the island of Holden Beach. The inverted floor plan offers incredible views of the ocean, marsh and the Intracoastal Waterway in the distance. Equipped with an elevator, gas stove, fireplace, sun porch, ample storage and a spacious floor plan, it brings the comforts of home to the beach. An excellent choice for year round living, a second home or investment property. Situated between Myrtle Beach, SC and Wilmington, NC make Holden Beach easily accesible while offering the joys of small town charm. (List provided in documents of improvements to the home over the past five years. )
Location
State NC
County Brunswick
Community Marsh View
Zoning R1
Direction From the Holden Beach bridge turn right on Ocean Blvd West. Home will be on the right in the 700 block.
Location Details Island
Rooms
Primary Bedroom Level Non Primary Living Area
Interior
Interior Features Foyer, Solid Surface, Vaulted Ceiling(s), Ceiling Fan(s), Elevator, Furnished, Pantry, Reverse Floor Plan, Skylights, Walk-in Shower, Walk-In Closet(s)
Heating Electric, Heat Pump
Cooling Central Air
Fireplaces Type Gas Log
Fireplace Yes
Window Features Blinds
Exterior
Parking Features Gravel, On Site
Waterfront Description Bulkhead,ICW View,Salt Marsh,Second Row
View Ocean
Roof Type Architectural Shingle
Porch Enclosed, Porch
Building
Story 2
Entry Level Two
Foundation Other
Sewer Municipal Sewer
Water Municipal Water
New Construction No
Schools
Elementary Schools Virginia Williamson
Middle Schools Cedar Grove
High Schools West Brunswick
Others
Tax ID 246bc01613
Acceptable Financing Cash, Conventional
Listing Terms Cash, Conventional
Special Listing Condition None
Read Less

GET MORE INFORMATION




