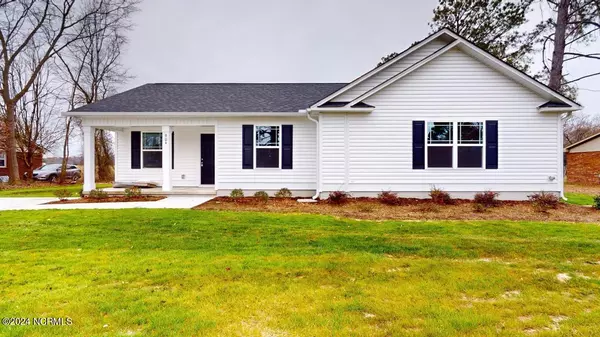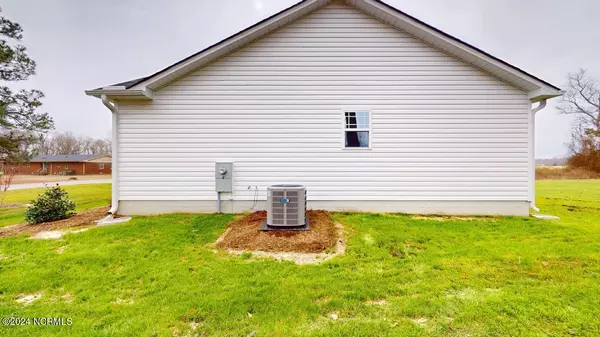For more information regarding the value of a property, please contact us for a free consultation.
904 Bellview DR Goldsboro, NC 27530
Want to know what your home might be worth? Contact us for a FREE valuation!

Our team is ready to help you sell your home for the highest possible price ASAP
Key Details
Sold Price $238,000
Property Type Single Family Home
Sub Type Single Family Residence
Listing Status Sold
Purchase Type For Sale
Square Footage 1,505 sqft
Price per Sqft $158
Subdivision Arrowpoint
MLS Listing ID 100427395
Sold Date 03/19/24
Style Wood Frame
Bedrooms 3
Full Baths 2
HOA Y/N No
Originating Board North Carolina Regional MLS
Year Built 2023
Lot Size 0.570 Acres
Acres 0.57
Lot Dimensions 125x200
Property Description
Builder to provide a $5,000 buyers incentive with an acceptable offer! This 3 br 2 ba new home is sure to break the rent habit! This ranch style home features a light and bright kitchen, gracious living room, and two alternate bedrooms. Open entertaining concept. Large master suite. Rear grilling patio is ideal for afternoon grilling. Situated in the established Arrow Point subdivision this home is sure to impress.
Location
State NC
County Wayne
Community Arrowpoint
Zoning OH
Direction US Hwy 117 S, Right on Old Grantham Rd at Burger King, Right on Old Grantham Rd at Fire Department, Right on Arrow Point Dr, Left on Bellview Dr home is on the left.
Location Details Mainland
Rooms
Primary Bedroom Level Primary Living Area
Interior
Interior Features Ceiling Fan(s), Walk-In Closet(s)
Heating Electric, Heat Pump
Cooling Central Air
Flooring LVT/LVP, Carpet
Fireplaces Type None
Fireplace No
Appliance Stove/Oven - Electric, Microwave - Built-In, Dishwasher
Laundry Laundry Closet
Exterior
Parking Features Concrete
Utilities Available Water Connected
Roof Type Shingle
Porch Patio
Building
Story 1
Entry Level One
Foundation Slab
Sewer Septic On Site
New Construction Yes
Schools
Elementary Schools Brogden Primary
Middle Schools Brogden
High Schools Southern Wayne
Others
Tax ID 2588108708
Acceptable Financing Cash, Conventional, FHA, USDA Loan, VA Loan
Listing Terms Cash, Conventional, FHA, USDA Loan, VA Loan
Special Listing Condition None
Read Less

GET MORE INFORMATION




