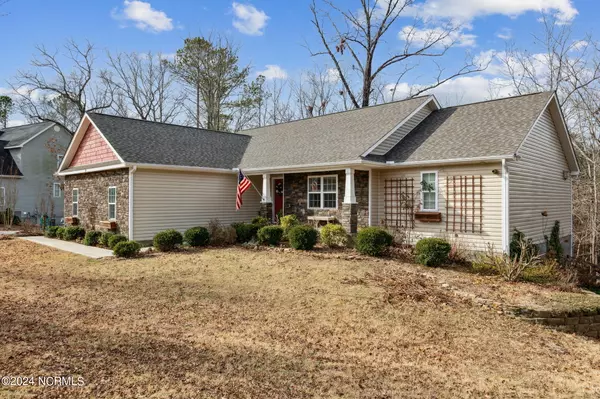For more information regarding the value of a property, please contact us for a free consultation.
4 Allyson PL S Vass, NC 28394
Want to know what your home might be worth? Contact us for a FREE valuation!

Our team is ready to help you sell your home for the highest possible price ASAP
Key Details
Sold Price $490,000
Property Type Single Family Home
Sub Type Single Family Residence
Listing Status Sold
Purchase Type For Sale
Square Footage 2,664 sqft
Price per Sqft $183
Subdivision Cordelia Hills
MLS Listing ID 100422213
Sold Date 03/11/24
Style Wood Frame
Bedrooms 5
Full Baths 3
HOA Y/N No
Originating Board North Carolina Regional MLS
Year Built 2014
Lot Size 1.000 Acres
Acres 1.0
Lot Dimensions 189x258x280x48x28x48
Property Description
This 5-bedroom, 3-bathroom house offers a spacious and inviting living experience on a one-acre property. The outdoor space is truly an oasis, featuring a balcony, porch, fire pit patio, and raised garden beds that have previously been used for a vegetable garden.
The main floor is designed for comfortable living with an open living area, a kitchen equipped with a large island and a cozy breakfast nook. Additionally, there's a formal dining room, a convenient laundry room, and the primary bedroom along with two additional bedrooms.
The lower level is a finished basement that adds valuable living space to the home. It includes a large recreational room for entertainment, an office for work or study, two more bedrooms, a bathroom, and ample storage areas.
This home is a perfect blend of functional design and outdoor charm, providing a well-rounded living experience for everyone!
Location
State NC
County Moore
Community Cordelia Hills
Zoning R-1
Direction ** Please make sure your GPS says SOUTH Allyson Place** Going north on US HWY 1. Turn left on old US HWY 1. Turn left on Coredlia Way. Turn left on Allyson Place South. Home will be on your right.
Location Details Mainland
Rooms
Basement Partially Finished
Primary Bedroom Level Primary Living Area
Interior
Interior Features Kitchen Island, Master Downstairs, Vaulted Ceiling(s), Ceiling Fan(s), Walk-in Shower, Eat-in Kitchen
Heating Heat Pump, Fireplace(s), Electric
Cooling Central Air
Flooring Carpet, Laminate, Tile, Wood, See Remarks
Appliance Stove/Oven - Electric, Refrigerator, Microwave - Built-In, Dishwasher
Laundry Hookup - Dryer, Washer Hookup, Inside
Exterior
Parking Features Concrete
Garage Spaces 2.0
Roof Type Shingle,Composition
Porch Open, Deck, Patio
Building
Lot Description Level, Wooded
Story 1
Entry Level Two
Foundation See Remarks
Sewer Municipal Sewer
Water Municipal Water
New Construction No
Schools
Middle Schools Crain'S Creek Middle
High Schools Union Pines
Others
Tax ID 20080783
Acceptable Financing Cash, Conventional, FHA, VA Loan
Listing Terms Cash, Conventional, FHA, VA Loan
Special Listing Condition None
Read Less

GET MORE INFORMATION




