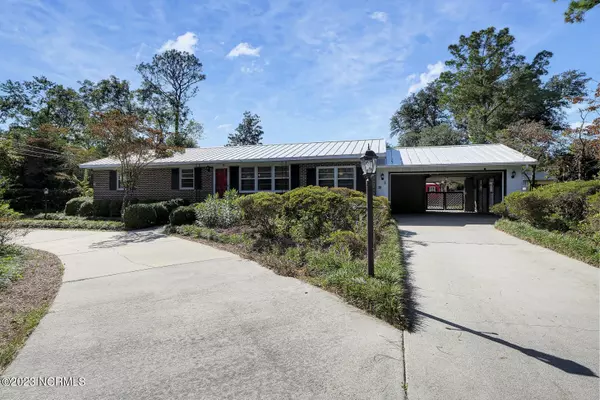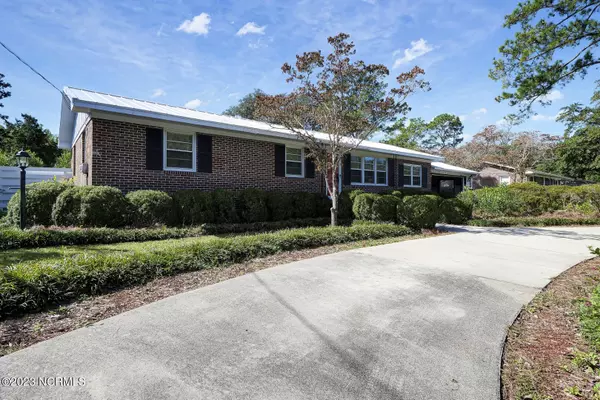For more information regarding the value of a property, please contact us for a free consultation.
5336 Andover RD Wilmington, NC 28403
Want to know what your home might be worth? Contact us for a FREE valuation!

Our team is ready to help you sell your home for the highest possible price ASAP
Key Details
Sold Price $395,000
Property Type Single Family Home
Sub Type Single Family Residence
Listing Status Sold
Purchase Type For Sale
Square Footage 1,421 sqft
Price per Sqft $277
Subdivision Green Acres
MLS Listing ID 100410206
Sold Date 12/19/23
Style Wood Frame
Bedrooms 3
Full Baths 1
Half Baths 1
HOA Y/N No
Originating Board North Carolina Regional MLS
Year Built 1962
Lot Size 0.350 Acres
Acres 0.35
Lot Dimensions 115X132X115X132
Property Description
Location, Location, Location! Walk to ''Cross City Trail and UNCW. Minutes to Wrightsville Beach, Mayfaire and Landfall shopping and restaurants. You will love this all on one level Brick Ranch with Metal roof, 18X36 in ground pool, 2 additional building in the backyard that are perfect for Pool house or Workshop. This home has 3beds, 1 1/2 baths and has been loved by the same owner for many years. The yard is full of flowering plants and trees. There's loads of ''curb appeal' including a circular driveway and welcoming, original wooden front door! There is also an oversized 2 car garage! This home is ready to be loved and cared for by a new owner. Don't miss this gem.
Location
State NC
County New Hanover
Community Green Acres
Zoning R-15
Direction From Wrightsville Beach take Eastwood Rd to Military Cutoff Rd. Turn left onto Military Cutoff Rd. then left onto Wrightsville Ave. After 1.3 miles turn right onto Andover Rd.
Location Details Mainland
Rooms
Other Rooms Pool House, Workshop
Basement Crawl Space
Primary Bedroom Level Primary Living Area
Interior
Interior Features Workshop, Master Downstairs
Heating Heat Pump, Fireplace(s), Electric, Forced Air
Cooling Central Air
Laundry Hookup - Dryer, Washer Hookup
Exterior
Parking Features Covered, Circular Driveway, Off Street
Garage Spaces 2.0
Roof Type Metal
Porch Deck
Building
Story 1
Entry Level One
Sewer Municipal Sewer
Water Municipal Water
New Construction No
Others
Tax ID R05613-004-003-000
Acceptable Financing Cash, Conventional, FHA, VA Loan
Listing Terms Cash, Conventional, FHA, VA Loan
Special Listing Condition None
Read Less




