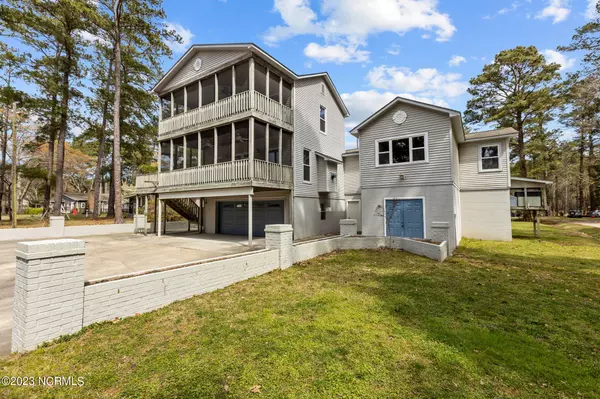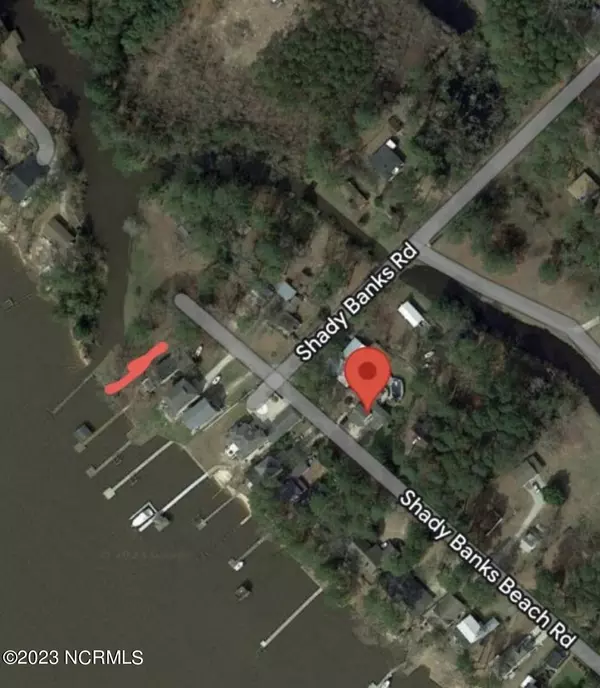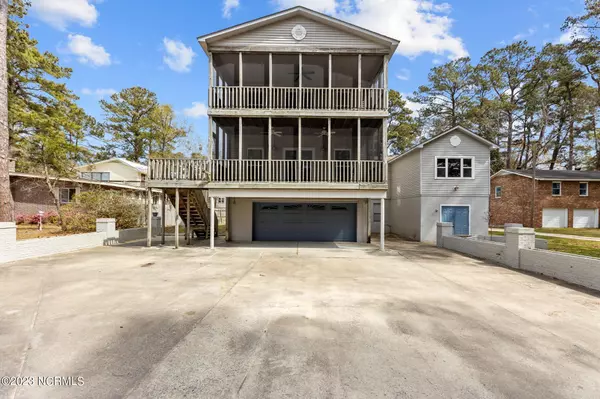For more information regarding the value of a property, please contact us for a free consultation.
71 Shady Banks Beach RD Washington, NC 27889
Want to know what your home might be worth? Contact us for a FREE valuation!

Our team is ready to help you sell your home for the highest possible price ASAP
Key Details
Sold Price $325,000
Property Type Single Family Home
Sub Type Single Family Residence
Listing Status Sold
Purchase Type For Sale
Square Footage 2,430 sqft
Price per Sqft $133
Subdivision Shady Banks
MLS Listing ID 100330521
Sold Date 12/15/23
Style Wood Frame
Bedrooms 4
Full Baths 3
HOA Y/N No
Originating Board Hive MLS
Year Built 1947
Lot Size 0.310 Acres
Acres 0.31
Lot Dimensions 90X150
Property Description
Come check out this DOUBLE DECKER with gorgeous RIVER VIEWS! Want a place for entertainment without a high-maintenance lot? You have the option of the pool in the back yard (bonus: new pump!) or hosting an oyster roast this fall in the 1981 sq. ft wired workshop on the garage level. The original hardwoods have been refinished, there's new windows through-out the home, and the septic was redone in 2018. Take advantage of deeded DOCK ACCESS for paddle boarding, or late night wind-downs. This house is ready to host any holiday party with two areas that could be used for dining. Want a library, or need a spacious office with THOSE VIEWS as well? Look no further! This home has kept its charm since the 1940's, but it's looking for its next owner to love it as much as the last owner did! This home has already been inspected, and few repairs were needed!
Location
State NC
County Beaufort
Community Shady Banks
Zoning Res.
Direction River Road east, Right onto Shady Banks Road, Left onto Shady Banks Beach Road. Home is on the Left
Location Details Mainland
Rooms
Basement None
Primary Bedroom Level Non Primary Living Area
Interior
Interior Features Workshop, Ceiling Fan(s), Walk-in Shower, Walk-In Closet(s)
Heating Forced Air, Propane
Cooling Central Air
Flooring Tile, Wood
Fireplaces Type Gas Log
Fireplace Yes
Window Features Thermal Windows,Blinds
Laundry Inside
Exterior
Parking Features On Site, Paved
Garage Spaces 3.0
Pool Above Ground
Waterfront Description Deeded Water Access,Second Row,Water Access Comm,Waterfront Comm
View River, Water
Roof Type Architectural Shingle
Accessibility None
Porch Deck, Enclosed, Porch, Screened
Building
Story 2
Entry Level Two
Foundation Block, Raised
Sewer Septic On Site
Water Municipal Water
New Construction No
Schools
Elementary Schools Eastern
Middle Schools P. S. Jones
High Schools Washington
Others
Tax ID 5694816181
Acceptable Financing Cash, Conventional, FHA, VA Loan
Listing Terms Cash, Conventional, FHA, VA Loan
Special Listing Condition None
Read Less

GET MORE INFORMATION




