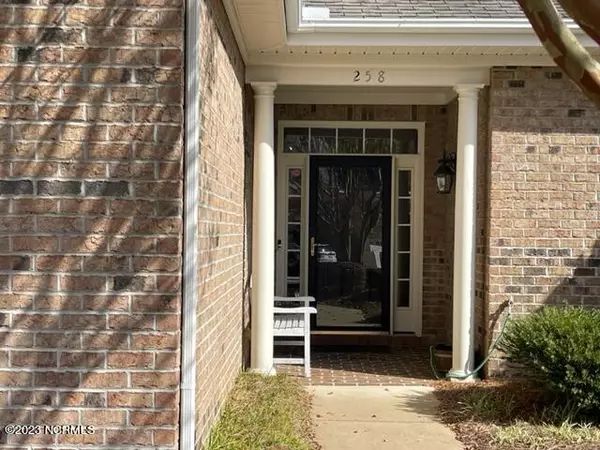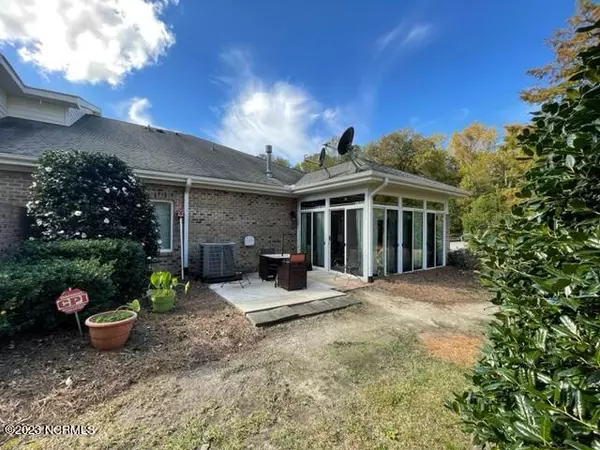For more information regarding the value of a property, please contact us for a free consultation.
258 Lakepark Circle Smithfield, NC 27577
Want to know what your home might be worth? Contact us for a FREE valuation!

Our team is ready to help you sell your home for the highest possible price ASAP
Key Details
Sold Price $400,000
Property Type Townhouse
Sub Type Townhouse
Listing Status Sold
Purchase Type For Sale
Square Footage 1,778 sqft
Price per Sqft $224
Subdivision Lake Park Villas
MLS Listing ID 100412011
Sold Date 12/01/23
Bedrooms 2
Full Baths 2
Half Baths 1
HOA Fees $169
HOA Y/N Yes
Originating Board North Carolina Regional MLS
Year Built 2003
Annual Tax Amount $2,716
Lot Size 4,792 Sqft
Acres 0.11
Lot Dimensions see plat
Property Description
One Level - Two Bedroom End unit Townhome in Maintenance free Lake Park Villas. Tucked away in this one cul de sac neighborhood next to the Country Club of Johnston County and Holts Lake.
New HVAC 2023, New hot water heater 2023
Open floor plan - Living area has gas logs fireplace and dining area.
Spacious Bedrooms with ensuite.
Hardwoods in living area, carpets in bedrooms, and tile in baths.
Enclosed glass sunporch not heated NOT included in square footage.
Laundry room off owners bathroom
Garage is 2 car plus golf cart bay.
Low HOA dues
Location
State NC
County Johnston
Community Lake Park Villas
Zoning Town smithfield
Direction Smithfield I95 exit 90 take N 301 left on Country Club Rd, Rt into Lake Park Villas. Sign in yard. Raleigh Exit 308 Hwy 70 Bus Smithfield , Right onto Brightleaf Blvd (Hwy 301S). Rt onto Country Club Rd, Rt onto Lakepark Circle
Location Details Mainland
Rooms
Basement None
Primary Bedroom Level Primary Living Area
Interior
Interior Features Foyer, Solid Surface, Generator Plug, Kitchen Island, Master Downstairs, Tray Ceiling(s), Ceiling Fan(s), Walk-in Shower, Eat-in Kitchen, Walk-In Closet(s)
Heating Heat Pump, Electric
Cooling Central Air
Flooring Carpet, Tile, Wood
Fireplaces Type Gas Log
Fireplace Yes
Window Features Blinds
Appliance Refrigerator, Microwave - Built-In, Disposal, Dishwasher, Cooktop - Electric
Laundry Hookup - Dryer, Laundry Closet, Washer Hookup
Exterior
Parking Features Golf Cart Parking, Concrete, Garage Door Opener
Garage Spaces 2.0
Pool None
Waterfront Description None
Roof Type Shingle
Accessibility Accessible Full Bath
Porch Covered, Patio
Building
Lot Description Cul-de-Sac Lot, Corner Lot
Story 1
Entry Level End Unit,One
Foundation Slab
Sewer Municipal Sewer, Community Sewer
Water Municipal Water
New Construction No
Others
Tax ID 15j11007u
Acceptable Financing Cash, Conventional, FHA, VA Loan
Listing Terms Cash, Conventional, FHA, VA Loan
Special Listing Condition None
Read Less




