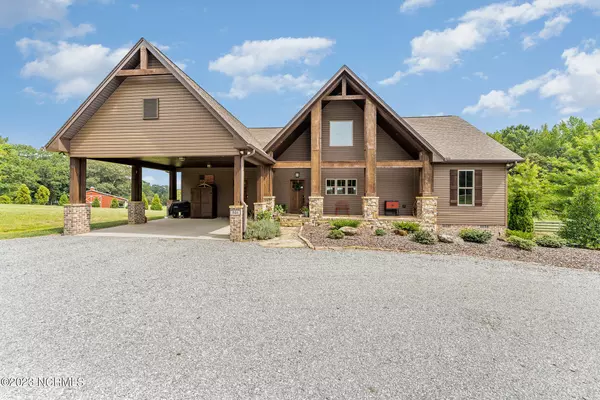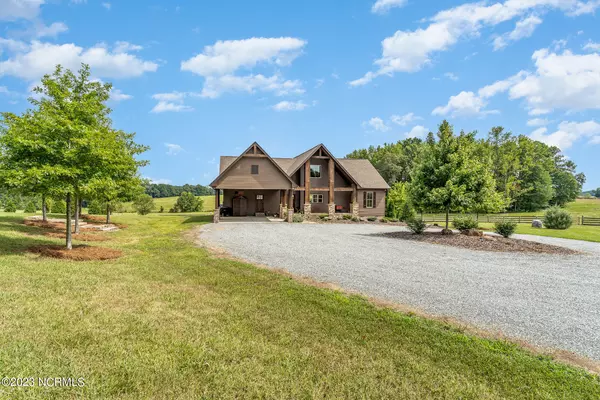For more information regarding the value of a property, please contact us for a free consultation.
506 Holyoke RD Greensboro, NC 27406
Want to know what your home might be worth? Contact us for a FREE valuation!

Our team is ready to help you sell your home for the highest possible price ASAP
Key Details
Sold Price $550,000
Property Type Single Family Home
Sub Type Single Family Residence
Listing Status Sold
Purchase Type For Sale
Square Footage 2,052 sqft
Price per Sqft $268
Subdivision Not In Subdivision
MLS Listing ID 100410611
Sold Date 11/30/23
Bedrooms 3
Full Baths 2
Half Baths 1
HOA Y/N No
Originating Board North Carolina Regional MLS
Year Built 2017
Lot Size 2.000 Acres
Acres 2.0
Lot Dimensions 0x0x0x0
Property Description
This beautiful home will make you feel like you're always on vacation. With picturesque views that will amaze you, this home features an open floor plan with cathedral ceilings in the kitchen and living area. The beautiful LVP, huge kitchen with granite countertops and an island with a solid slab of granite and pendant lights attached to reclaimed wooden beam this home a showstopper. The custom cabinets are huge with lots of storage. The kitchen and great room have a massive stone fireplace with gas logs. This home has large windows that let in lots of natural light. it has a split floor plan, with the primary bath having an extremely large shower and massive walk-in closet. The guest bedrooms are accessed through the barn door and there are double French doors leading out to the back covered porch from the den. This is a perfect place to drink your morning coffee. This home is beautifully landscaped with spotlights throughout. It is convenient to Greensboro, and the mega site. .
Location
State NC
County Guilford
Community Not In Subdivision
Zoning Agri
Direction TAKE HWY 220 TO LEVELCROSS EXIT, GO ACROSS INTERSECTION AT LIGHT, TURN LEFT ON DAVIS MILL RD. HOME IS ON THE LEFT.
Location Details Island
Rooms
Basement Crawl Space, None
Primary Bedroom Level Primary Living Area
Interior
Interior Features Solid Surface, Kitchen Island, Master Downstairs
Heating Electric, Heat Pump
Cooling Central Air
Flooring Wood
Appliance See Remarks
Exterior
Parking Features Attached
Carport Spaces 2
Waterfront Description None
Roof Type Shingle
Accessibility None
Porch See Remarks
Building
Lot Description See Remarks
Story 1
Entry Level One
Sewer Septic On Site
Water Well
New Construction No
Others
Tax ID 0230641
Acceptable Financing Cash, Conventional, FHA, VA Loan
Listing Terms Cash, Conventional, FHA, VA Loan
Special Listing Condition None
Read Less

GET MORE INFORMATION




