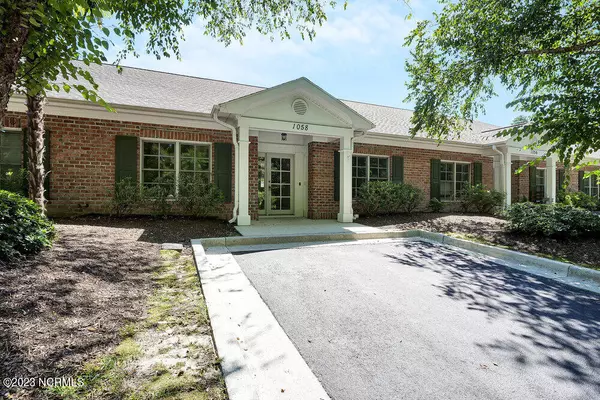For more information regarding the value of a property, please contact us for a free consultation.
1058 Headwater Cove LN Wilmington, NC 28403
Want to know what your home might be worth? Contact us for a FREE valuation!

Our team is ready to help you sell your home for the highest possible price ASAP
Key Details
Sold Price $365,000
Property Type Townhouse
Sub Type Townhouse
Listing Status Sold
Purchase Type For Sale
Square Footage 1,441 sqft
Price per Sqft $253
Subdivision Headwater Cove
MLS Listing ID 100398768
Sold Date 10/26/23
Style Wood Frame
Bedrooms 3
Full Baths 2
HOA Fees $5,003
HOA Y/N Yes
Originating Board North Carolina Regional MLS
Year Built 1997
Annual Tax Amount $2,130
Lot Size 2,178 Sqft
Acres 0.05
Lot Dimensions 33x66x32x66
Property Description
This hidden gem is tucked away off Wrightsville Avenue and Hooker Road along the marshes of Bradley Creek in Headwater Cove. Residents of this community enjoy a community dock with a kayak, canoe, and stand-up paddleboard access. The townhome is all one level and has 3 bedrooms and 2 bathrooms. The interior has new paint and carpet, and the roof was replaced in 2020. The vaulted ceiling in the living room and the open kitchen make the unit feel spacious. Best of all, there is a large, fenced courtyard with a patio that backs up to a huge community common area, so you can enjoy a cup of morning coffee or afternoon tea outside, or the grass and openness of the common area. This is an ideal first or second home, or investment property. It's close to Mayfaire Town Center, UNCW, and Wrightsville Beach. It's also a short bike ride to the Gary Shell Cross-City Trail.
Location
State NC
County New Hanover
Community Headwater Cove
Zoning MF-L
Direction From Military Cutoff Rd turn on Wrightsville Ave. Proceed over Bradley Creek and turn right on Hooker Rd and turn right. right on Teal St and turn right on Headwater Cove Lane. First right to 1058 on the left.
Location Details Mainland
Rooms
Basement None
Primary Bedroom Level Primary Living Area
Interior
Interior Features Foyer, Kitchen Island, Master Downstairs, Vaulted Ceiling(s), Ceiling Fan(s), Walk-In Closet(s)
Heating Heat Pump, Electric, Forced Air
Cooling Central Air
Flooring Carpet, Tile
Fireplaces Type None
Fireplace No
Appliance Refrigerator, Microwave - Built-In, Disposal, Dishwasher
Laundry Laundry Closet
Exterior
Parking Features Assigned, On Site
Waterfront Description Waterfront Comm
Roof Type Architectural Shingle
Porch Patio, Porch
Building
Story 1
Entry Level One
Foundation Slab
Sewer Municipal Sewer
Water Municipal Water
New Construction No
Others
Tax ID R05600-008-009-000
Acceptable Financing Cash, Conventional
Listing Terms Cash, Conventional
Special Listing Condition None
Read Less




