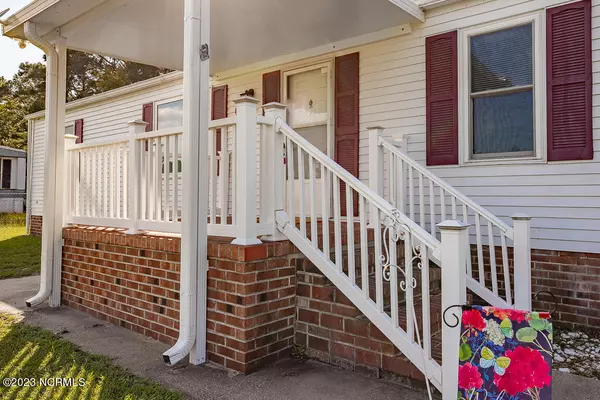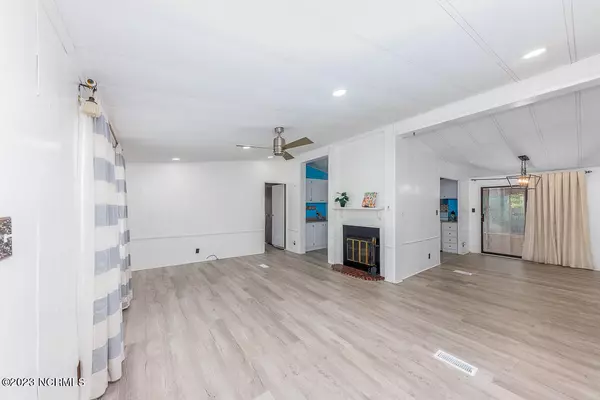For more information regarding the value of a property, please contact us for a free consultation.
106 Lincoln DR Newport, NC 28570
Want to know what your home might be worth? Contact us for a FREE valuation!

Our team is ready to help you sell your home for the highest possible price ASAP
Key Details
Sold Price $190,000
Property Type Manufactured Home
Sub Type Manufactured Home
Listing Status Sold
Purchase Type For Sale
Square Footage 1,344 sqft
Price per Sqft $141
Subdivision Conner Village
MLS Listing ID 100405783
Sold Date 10/24/23
Style Wood Frame
Bedrooms 3
Full Baths 2
HOA Y/N No
Originating Board North Carolina Regional MLS
Year Built 1985
Annual Tax Amount $280
Lot Size 10,019 Sqft
Acres 0.23
Lot Dimensions 100x100
Property Description
Nicely prepared for the market; this home is move in ready! Laminate throughout; split floor plan for Principal suite privacy. Soaker tub in the ensuite! Large living room and dining area combined with the kitchen. Kitchen has been upgraded including granite counters. Counter microwave will stay. SS refrigerator will stay. Laundry/mud room connects kitchen to the back yard; washer and dryer will remain, also. All bedrooms have a walk-in closet. Besides the covered front porch, there is a large screened in porch on the rear through the sliding door in the dining area. Perfect place to relax! There's a detached garage/workshop, another small storage building and a fenced in yard. Additional drive space for multiple cars, a boat or RV. Heat pump is 3 years old. Septic was pumped in 2021. Note the fireplace is inoperable but can be styled with candles or decorative items.
Location
State NC
County Carteret
Community Conner Village
Zoning Residential
Direction Highway 70 in Newport, turn into Baywoods S/D. Take an immediate left onto Washington, then veer left on Lincoln. Property will be on the left with a sign in the front yard.
Location Details Mainland
Rooms
Basement Crawl Space, None
Primary Bedroom Level Primary Living Area
Interior
Interior Features Mud Room, Solid Surface, Workshop, Master Downstairs, Ceiling Fan(s), Eat-in Kitchen, Walk-In Closet(s)
Heating Heat Pump, Electric
Flooring Laminate
Fireplaces Type None
Fireplace No
Window Features Blinds
Appliance See Remarks, Washer, Refrigerator, Range, Dryer
Laundry Inside
Exterior
Parking Features Additional Parking, Concrete
Garage Spaces 1.0
Roof Type Composition
Accessibility None
Porch Covered, Porch, Screened
Building
Story 1
Entry Level One
Foundation Permanent
Sewer Septic On Site
Water Municipal Water
New Construction No
Others
Tax ID 633812777395000
Acceptable Financing Cash, Conventional, FHA, USDA Loan, VA Loan
Listing Terms Cash, Conventional, FHA, USDA Loan, VA Loan
Special Listing Condition None
Read Less

GET MORE INFORMATION




