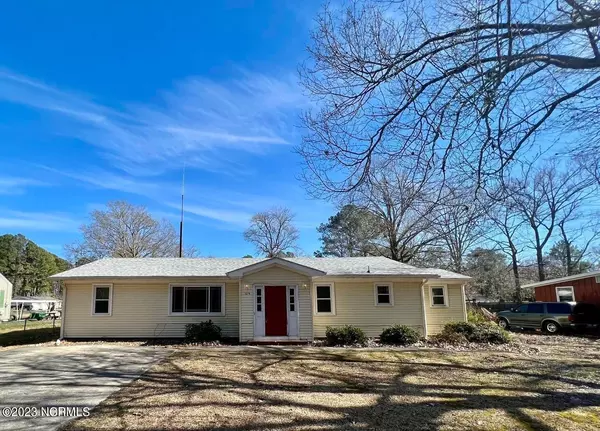For more information regarding the value of a property, please contact us for a free consultation.
104 Creek RD Elizabeth City, NC 27909
Want to know what your home might be worth? Contact us for a FREE valuation!

Our team is ready to help you sell your home for the highest possible price ASAP
Key Details
Sold Price $231,900
Property Type Single Family Home
Sub Type Single Family Residence
Listing Status Sold
Purchase Type For Sale
Square Footage 1,700 sqft
Price per Sqft $136
Subdivision Brites Meadows
MLS Listing ID 100402629
Sold Date 10/18/23
Style Wood Frame
Bedrooms 3
Full Baths 2
HOA Y/N No
Originating Board North Carolina Regional MLS
Year Built 1956
Lot Size 0.340 Acres
Acres 0.34
Lot Dimensions 77x198x266x5
Property Description
Location, Location, Location! Nestled outside of ''city'' limits, NO HOA, and only minutes from historic downtown Elizabeth City and HWY 17, this charming well-maintained home awaits its futures owners. This home has a NEW ROOF, offers 3 SPACIOUS bedrooms, large walk-in closets, and a flex/office space. The inviting front windows allow for plenty of natural sunlight which showcases the beautiful wood paneling and hardwood flooring throughout the home. The 2 sheds on this property could either be used for additional storage or a workshop and both have electricity. This one is a MUST SEE as photos cannot capture the massive size of this home! Seller to pay $3,000 of Buyers settlement expenses to be used at buyers' discretion and at lenders approval. A HOME INSPECTION has been completed on the property and the same will be provided to any interested buyer upon request. HOME SOLD AS IS.
Location
State NC
County Pasquotank
Community Brites Meadows
Zoning R-15
Direction From Main Street Extended turn onto Creek Road and house is the second on the right.
Location Details Mainland
Rooms
Other Rooms Shed(s)
Basement Crawl Space, None
Primary Bedroom Level Primary Living Area
Interior
Interior Features Master Downstairs, Ceiling Fan(s), Pantry, Walk-in Shower, Eat-in Kitchen, Walk-In Closet(s)
Heating Electric, Heat Pump
Cooling Central Air
Flooring Tile, Wood
Fireplaces Type None
Fireplace No
Window Features Blinds
Appliance Washer, Stove/Oven - Electric, Refrigerator, Microwave - Built-In, Humidifier/Dehumidifier
Laundry Hookup - Dryer, Washer Hookup, Inside
Exterior
Parking Features Concrete
Garage Spaces 2.0
Pool None
Utilities Available Municipal Sewer Available, Municipal Water Available
Waterfront Description None
Roof Type Shingle,Composition
Porch None
Building
Lot Description Front Yard, Open Lot
Story 1
Entry Level One
Foundation Block
Sewer Septic On Site
New Construction No
Others
Tax ID 891403020819
Acceptable Financing Cash, Conventional, FHA, USDA Loan, VA Loan
Listing Terms Cash, Conventional, FHA, USDA Loan, VA Loan
Special Listing Condition None
Read Less

GET MORE INFORMATION




