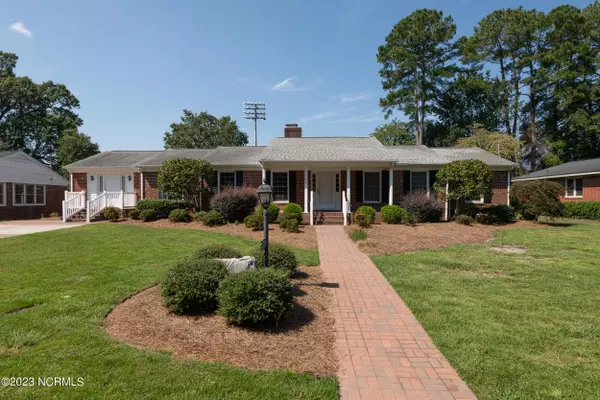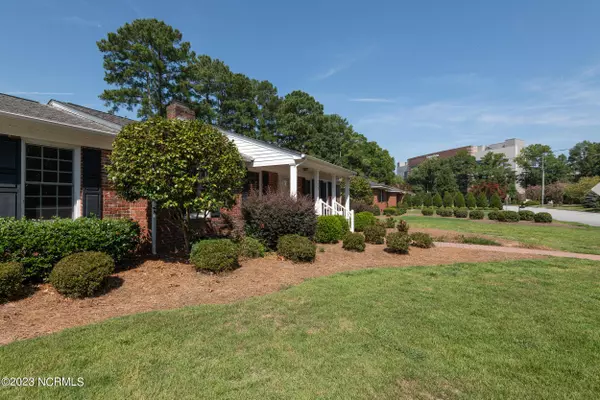For more information regarding the value of a property, please contact us for a free consultation.
1706 Rosewood DR Greenville, NC 27858
Want to know what your home might be worth? Contact us for a FREE valuation!

Our team is ready to help you sell your home for the highest possible price ASAP
Key Details
Sold Price $375,000
Property Type Single Family Home
Sub Type Single Family Residence
Listing Status Sold
Purchase Type For Sale
Square Footage 2,568 sqft
Price per Sqft $146
Subdivision Forest Hills
MLS Listing ID 100404928
Sold Date 09/29/23
Style Wood Frame
Bedrooms 3
Full Baths 3
HOA Y/N No
Originating Board North Carolina Regional MLS
Year Built 1964
Lot Size 0.340 Acres
Acres 0.34
Lot Dimensions 0.34 acres
Property Description
A charming brick ranch home in the Forest Hills neighborhood with endless potential! This home is centrally located in the heart of Greenville, within view of Dowdy-Ficklen Stadium and in walking distance to its districted elementary and middle schools. The traditional ranch floor plan offers multiple living areas to be tailored to suit any lifestyle. The kitchen offers ample storage and workspace, including a spacious eat-at island. There is a primary suite with a walk-in shower and two additional bedrooms that share a full bathroom. Additionally, this home boasts a large bonus room with its own full bathroom. The large back porch is constructed from durable composite decking for minimal maintenance. A sizeable shed provides ample storage for tools and equipment. This property is a must see!
Location
State NC
County Pitt
Community Forest Hills
Zoning R15S
Direction From Charles Blvd, turn right onto Greenville Blvd. Turn left onto Rosewood Drive. Home will be on the left.
Location Details Mainland
Rooms
Other Rooms Shed(s)
Basement Crawl Space
Primary Bedroom Level Primary Living Area
Interior
Interior Features Foyer, Bookcases, Master Downstairs, Walk-in Shower
Heating Gas Pack, Electric, Natural Gas
Cooling Central Air
Flooring Carpet
Fireplaces Type Gas Log
Fireplace Yes
Appliance Double Oven, Dishwasher, Cooktop - Electric
Exterior
Parking Features Concrete
Carport Spaces 1
Roof Type Shingle
Porch Deck
Building
Story 1
Entry Level One
Sewer Municipal Sewer
Water Municipal Water
New Construction No
Others
Tax ID 003970
Acceptable Financing Cash, Conventional, FHA, VA Loan
Listing Terms Cash, Conventional, FHA, VA Loan
Special Listing Condition None
Read Less




