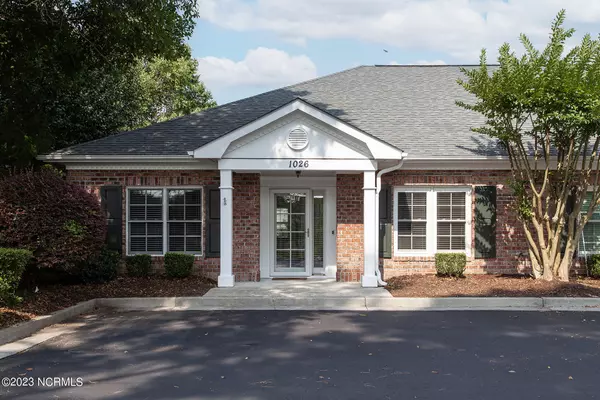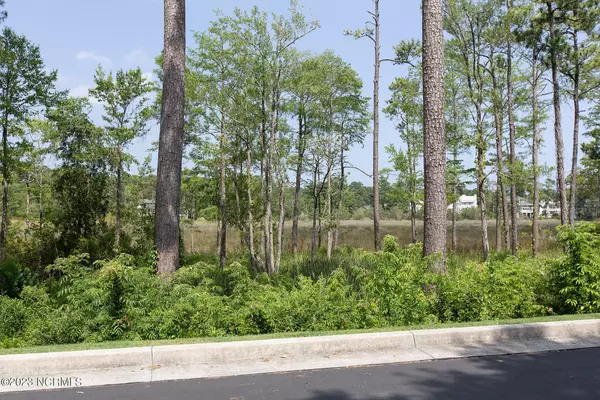For more information regarding the value of a property, please contact us for a free consultation.
1026 Headwater Cove LN Wilmington, NC 28403
Want to know what your home might be worth? Contact us for a FREE valuation!

Our team is ready to help you sell your home for the highest possible price ASAP
Key Details
Sold Price $423,000
Property Type Townhouse
Sub Type Townhouse
Listing Status Sold
Purchase Type For Sale
Square Footage 1,469 sqft
Price per Sqft $287
Subdivision Headwater Cove
MLS Listing ID 100390505
Sold Date 09/15/23
Style Wood Frame
Bedrooms 3
Full Baths 2
HOA Fees $4,747
HOA Y/N Yes
Originating Board North Carolina Regional MLS
Year Built 1997
Annual Tax Amount $2,130
Lot Size 2,178 Sqft
Acres 0.05
Lot Dimensions 32x66x32x66
Property Description
1026 Headwater Cove Lane is a 3 bedroom townhome with a serene setting and views of Bradley Creek. The location is perfect for a walk or ride to UNCW, WB, or to hop on the city trail which is just around the corner.
This well maintained, end unit has fresh paint, new carpeting in all the bedrooms, LVP in the high traffic areas, and an updated kitchen. In addition there is a screened porch and shed in the private, fenced yard.
All on one level, the primary suite offers a gracious closet and master bath with double vanities. There are two additional bedrooms that share a bathroom.
This townhome is assigned three parking spots and the community offers additional guest parking. Headwater Cove Townhomes offers a community dock with access to kayak or SUP at high tide. You can even store your kayaks for an additional fee.
Location
State NC
County New Hanover
Community Headwater Cove
Zoning MF-L
Direction From Military Cutoff Rd turn on Wrightsville Ave. Follow for .8 miles to Hooker Rd and turn right. follow .6 miles to Teal St and turn right. In .2 turn right on Headwater Cove Lane. Go passed sharp curve, creek on left and unit is last unit in the building on the creek.
Location Details Mainland
Rooms
Other Rooms Shed(s)
Basement None
Primary Bedroom Level Primary Living Area
Interior
Interior Features Master Downstairs, Vaulted Ceiling(s), Skylights
Heating Electric, Heat Pump
Cooling Central Air
Flooring LVT/LVP, Carpet
Fireplaces Type None
Fireplace No
Window Features Blinds
Appliance Washer, Refrigerator, Microwave - Built-In, Dryer, Dishwasher, Cooktop - Gas
Laundry In Hall
Exterior
Exterior Feature Irrigation System
Parking Features Additional Parking, Lighted, Paved
Pool None
Waterfront Description Pier,Water Access Comm,Creek
View Creek/Stream
Roof Type Architectural Shingle
Porch Porch, Screened
Building
Story 1
Entry Level One
Foundation Slab
Sewer Municipal Sewer
Water Municipal Water
Structure Type Irrigation System
New Construction No
Others
Tax ID R05600-008-027-000
Acceptable Financing Cash, Conventional, VA Loan
Listing Terms Cash, Conventional, VA Loan
Special Listing Condition None
Read Less




