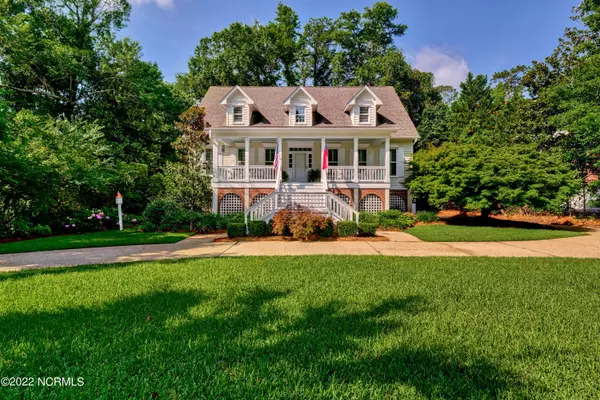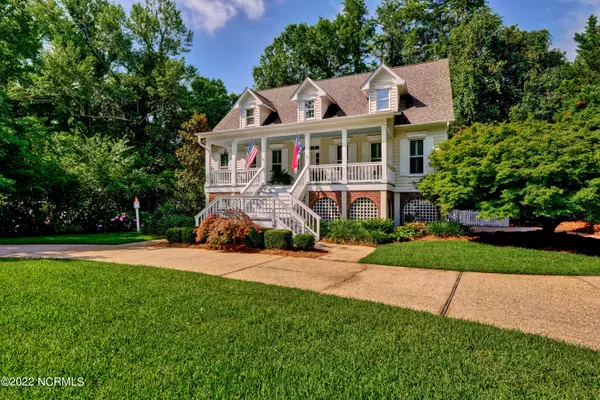For more information regarding the value of a property, please contact us for a free consultation.
6232 N Bradley Overlook Wilmington, NC 28403
Want to know what your home might be worth? Contact us for a FREE valuation!

Our team is ready to help you sell your home for the highest possible price ASAP
Key Details
Sold Price $839,500
Property Type Single Family Home
Sub Type Single Family Residence
Listing Status Sold
Purchase Type For Sale
Square Footage 2,890 sqft
Price per Sqft $290
Subdivision Parsley Woods
MLS Listing ID 100390152
Sold Date 09/15/23
Style Wood Frame
Bedrooms 3
Full Baths 2
Half Baths 1
HOA Fees $1,600
HOA Y/N Yes
Originating Board Hive MLS
Year Built 1990
Annual Tax Amount $5,370
Lot Size 0.571 Acres
Acres 0.57
Lot Dimensions 114x226x113x190
Property Description
Feel the quiet in this Cape Cod on the marshes of Bradley Creek. Morning sightings of waterfowl from the newly built Deck as you watch the kayaks float by. Launch yours from the community dock, then swim in the HOA pool. Delight in the airy, light kitchen, sunroom, great room and master. All on one level. Two large bedrooms upstairs, both with sitting areas overlooking the marsh. These 2 bedrooms have Jack & Jill baths. Office on the first level. Store all your water equipment from kayaks to Jon Boats in the garage spaces on the first level and have lots of room for 2 cars. Also an outdoor gathering area to enjoy breezes drifting through the lattice. Minutes to Airlie Gardens, Mayfaire I-40 corridor and Wrightsville Beach. Be adventuresome and ride your bike for a day on the sound or the ocean.
Location
State NC
County New Hanover
Community Parsley Woods
Zoning R-15
Direction Oleander Drive East to left on Wrightsville Avenue to left on Parsley Wood, 1st right on N Bradley Overlook. House on left.
Location Details Mainland
Rooms
Basement None
Primary Bedroom Level Non Primary Living Area
Interior
Interior Features Pantry, Walk-in Shower, Walk-In Closet(s)
Heating Electric, Heat Pump
Cooling Central Air
Flooring Tile, Wood
Appliance Washer, Wall Oven, Refrigerator, Microwave - Built-In, Dryer, Disposal, Dishwasher, Cooktop - Electric
Laundry Inside
Exterior
Exterior Feature None
Parking Features Garage Door Opener, Off Street, Paved
Garage Spaces 2.0
Waterfront Description Salt Marsh,Water Access Comm
View Creek/Stream, Marsh View
Roof Type Shingle
Porch Covered, Deck, Porch
Building
Story 3
Entry Level Three Or More
Foundation Other
Sewer Municipal Sewer
Water Municipal Water
Structure Type None
New Construction No
Others
Tax ID R05616-008-030-000
Acceptable Financing Cash
Listing Terms Cash
Special Listing Condition None
Read Less

GET MORE INFORMATION




