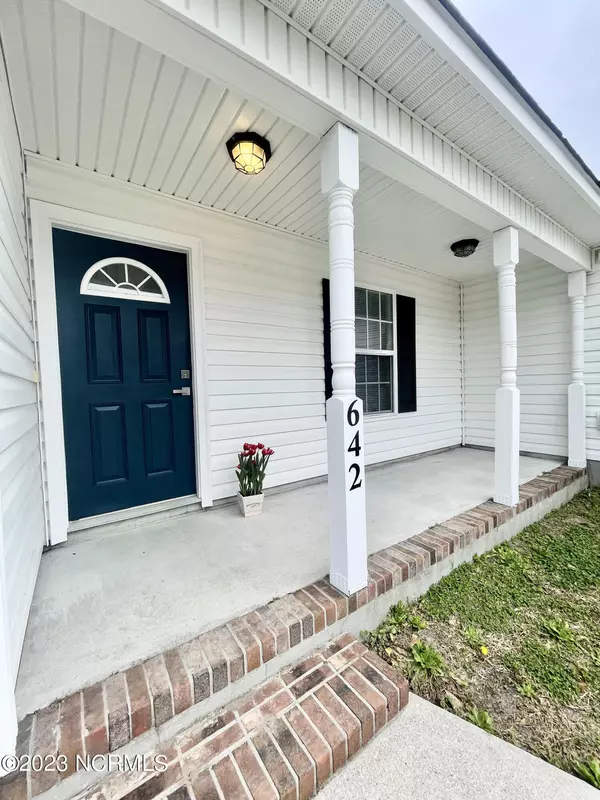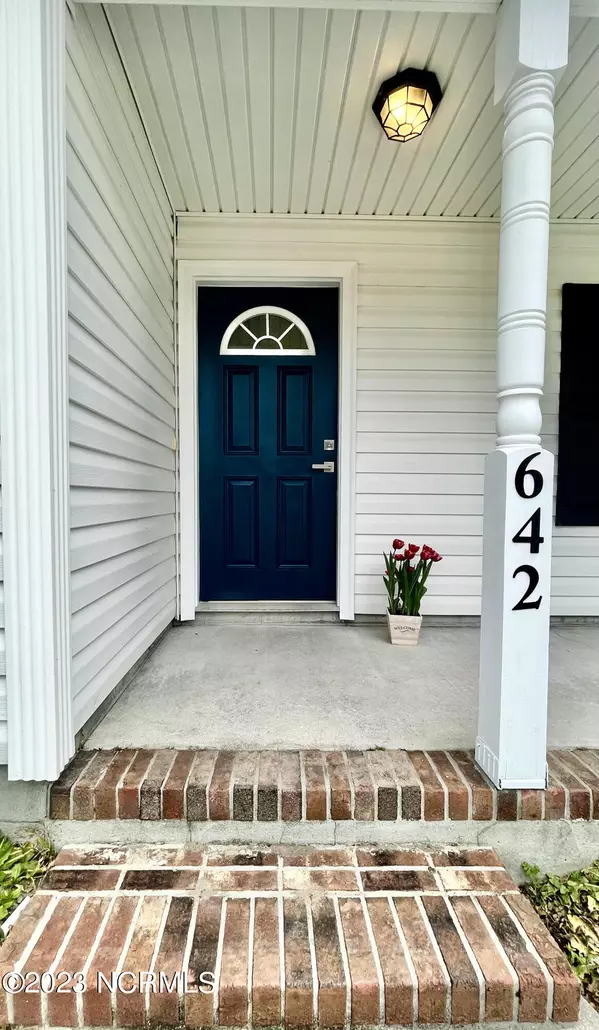For more information regarding the value of a property, please contact us for a free consultation.
642 Ben Williams RD Jacksonville, NC 28540
Want to know what your home might be worth? Contact us for a FREE valuation!

Our team is ready to help you sell your home for the highest possible price ASAP
Key Details
Sold Price $281,500
Property Type Single Family Home
Sub Type Single Family Residence
Listing Status Sold
Purchase Type For Sale
Square Footage 1,675 sqft
Price per Sqft $168
Subdivision Not In Subdivision
MLS Listing ID 100370103
Sold Date 05/04/23
Style Wood Frame
Bedrooms 4
Full Baths 2
HOA Y/N No
Originating Board North Carolina Regional MLS
Year Built 2007
Annual Tax Amount $1,400
Lot Size 1.160 Acres
Acres 1.16
Lot Dimensions see map irregular lot
Property Description
Better than new is what you will get with this 4-bedroom 2 bath home with all the renovations and custom features that give you a one-of-a-kind customized feeling and well-designed Smart Technology Home. Check out the custom light fixtures that were designed to complement every room. The kitchen has been designed with custom cabinets, upgraded stainless steel appliances, a smart stove with air fryer. It will be hard to miss the custom countertops as a well-thought-out central focus point, the kitchen island with gorgeous granite/bar that opens to the dining room / living area with fireplace and vaulted ceilings. We will move on to the sleeping quarters with a split design floorplan. The master suite is huge with tucked away walk in closet and newly designed master bath that includes custom cabinets, quartz vanity top with waterfall faucet that changes colors with the temperature of the water flow. Nothing was left undone in this home. New paint, new flooring, the doors shining with new upgraded hardware that gives them new life. Come check this one out you will want to linger to take in all the new custom features.
Location
State NC
County Onslow
Community Not In Subdivision
Zoning RA
Direction Hwy 258 to Blue Creek Road, right onto Ben Williams Road, home is on your right.
Location Details Mainland
Rooms
Basement None
Primary Bedroom Level Primary Living Area
Interior
Interior Features Mud Room, Master Downstairs, Vaulted Ceiling(s), Ceiling Fan(s), Pantry, Walk-In Closet(s)
Heating Electric, Heat Pump
Cooling Central Air
Flooring LVT/LVP, Carpet
Appliance Stove/Oven - Electric, Refrigerator, Microwave - Built-In, Dishwasher
Laundry Inside
Exterior
Parking Features On Site, Paved
Garage Spaces 2.0
Roof Type Shingle
Porch Open, Covered, Deck, Porch
Building
Story 1
Entry Level One
Foundation Slab
Sewer Septic On Site
Water Municipal Water
New Construction No
Schools
Elementary Schools Meadow View
Middle Schools Southwest
High Schools Southwest
Others
Tax ID 37-2.8
Acceptable Financing Cash, Conventional, FHA, USDA Loan, VA Loan
Listing Terms Cash, Conventional, FHA, USDA Loan, VA Loan
Special Listing Condition None
Read Less

GET MORE INFORMATION




