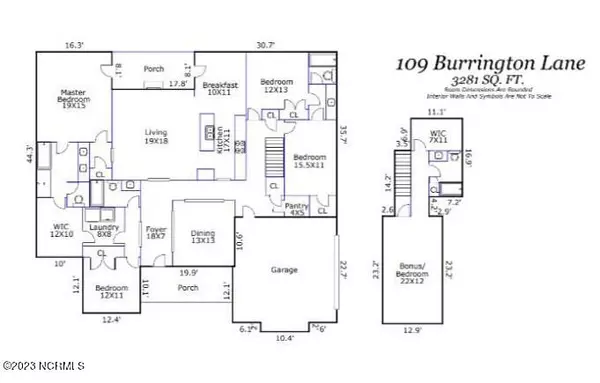For more information regarding the value of a property, please contact us for a free consultation.
109 Burrington LN Jacksonville, NC 28546
Want to know what your home might be worth? Contact us for a FREE valuation!

Our team is ready to help you sell your home for the highest possible price ASAP
Key Details
Sold Price $449,250
Property Type Single Family Home
Sub Type Single Family Residence
Listing Status Sold
Purchase Type For Sale
Square Footage 3,281 sqft
Price per Sqft $136
Subdivision Onslow Bay
MLS Listing ID 100372694
Sold Date 04/19/23
Style Wood Frame
Bedrooms 4
Full Baths 4
HOA Fees $375
HOA Y/N Yes
Originating Board North Carolina Regional MLS
Year Built 2016
Annual Tax Amount $2,469
Lot Size 0.650 Acres
Acres 0.65
Lot Dimensions irregular
Property Description
109 Burrington Lane is a well cared for home with our bedrooms, four full bathrooms, a bonus room, formal dining room, eat-in kitchen, family room and loads of closet space. The spacious yard has a place to park an RV, camper or boat. There is a concrete patio the measures the length of the back of the home, covered space and a hot tub. Schedule your visit to see how you can make this home yours. This one will not last long!
Location
State NC
County Onslow
Community Onslow Bay
Zoning RA
Direction From Piney Green, take Rocky run to Towne Pointe, take left into Onslow Bay, right at stop sign. Burrington is the first road on the right.
Location Details Mainland
Rooms
Other Rooms Shed(s)
Primary Bedroom Level Primary Living Area
Interior
Interior Features Kitchen Island, Master Downstairs, Ceiling Fan(s), Pantry, Walk-in Shower, Eat-in Kitchen, Walk-In Closet(s)
Heating Electric, Heat Pump
Cooling Central Air
Flooring Carpet, Laminate, Tile
Window Features Blinds
Appliance Stove/Oven - Electric, Refrigerator, Microwave - Built-In, Disposal, Dishwasher
Laundry Inside
Exterior
Parking Features Concrete, Off Street
Garage Spaces 2.0
Roof Type Architectural Shingle
Porch Covered, Patio
Building
Story 2
Entry Level Two
Foundation Slab
Sewer Municipal Sewer
Water Municipal Water
New Construction No
Schools
Elementary Schools Silverdale
Middle Schools Hunters Creek
High Schools White Oak
Others
Tax ID 1127c-173
Acceptable Financing Cash, Conventional, VA Loan
Listing Terms Cash, Conventional, VA Loan
Special Listing Condition None
Read Less

GET MORE INFORMATION




