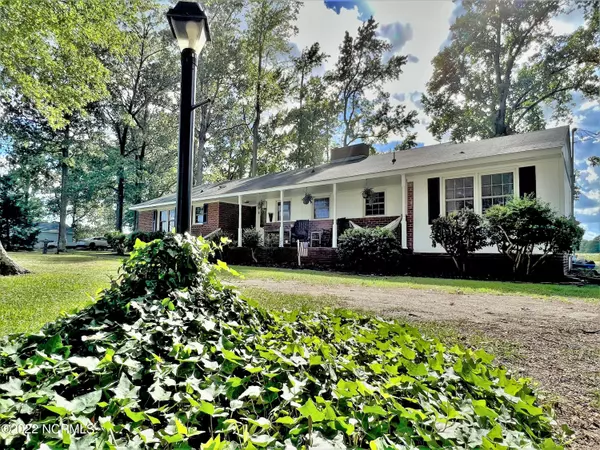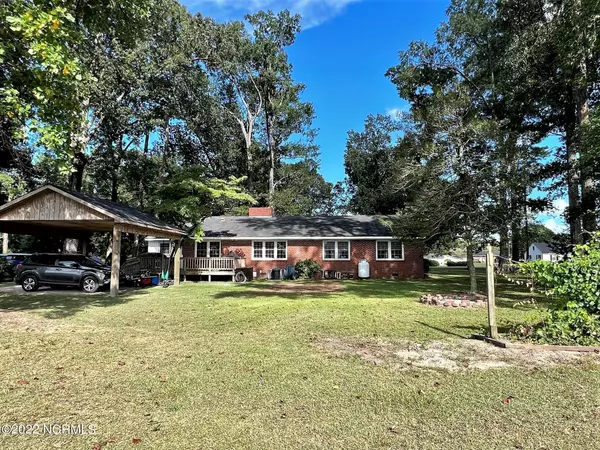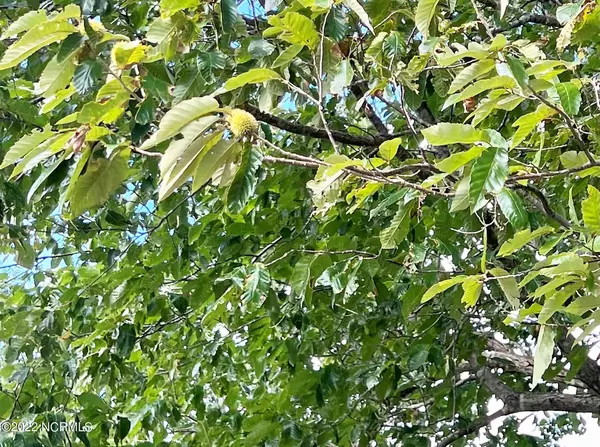For more information regarding the value of a property, please contact us for a free consultation.
5026 Pinevilla ST Grifton, NC 28530
Want to know what your home might be worth? Contact us for a FREE valuation!

Our team is ready to help you sell your home for the highest possible price ASAP
Key Details
Sold Price $180,000
Property Type Single Family Home
Sub Type Single Family Residence
Listing Status Sold
Purchase Type For Sale
Square Footage 1,796 sqft
Price per Sqft $100
Subdivision Contentnea Neck
MLS Listing ID 100342039
Sold Date 10/24/22
Style Wood Frame
Bedrooms 3
Full Baths 1
Half Baths 1
HOA Y/N No
Originating Board North Carolina Regional MLS
Year Built 1954
Annual Tax Amount $963
Lot Size 0.850 Acres
Acres 0.85
Lot Dimensions 0x0x0x0
Property Description
Enjoy beautiful sunsets from your private deck--conveniently located between Greenville and Kinston, this well cared for brick ranch is firmly planted on a beautiful lot west of highway 11 (accented by two rare American Chestnut trees and grape vine). Recently refinished hardwoods and freshly painted, a spacious 1800 square feet includes three bedrooms and one and a half baths with a bonus room currently serving as a fourth bedroom. Eat-in kitchen in addition to dining room, this home features a spacious and illuminated living area (with wood-burning fireplace) just off the welcoming foyer. Outside is a wide front porch and a newer deck in back (deck and HVAC less than 8 years) along with a two car carport and an additional large concrete pad. Single hung vinyl windows and a Reni tankless water system round out this home on a sprawling .85 acres.
Location
State NC
County Lenoir
Community Contentnea Neck
Zoning NBHD
Direction From Greenville, take NC Hwy 11 BYP to NC-11 S. Pass left turnoff to Grifton and turn right toward Skeeter Pond Rd/Brooks Farm Rd then turn left onto Brooks Farm Rd. Turn right at the 1st cross street onto Pinevilla St.
Location Details Mainland
Rooms
Basement Crawl Space, None
Primary Bedroom Level Primary Living Area
Interior
Interior Features Foyer, Master Downstairs
Heating Electric, Heat Pump
Cooling Central Air
Flooring Vinyl, Wood
Window Features Thermal Windows,Blinds
Appliance Stove/Oven - Electric, Dishwasher
Laundry Laundry Closet
Exterior
Parking Features Unpaved
Carport Spaces 2
Pool None
Waterfront Description None
Roof Type Architectural Shingle
Accessibility None
Porch Deck, Porch
Building
Lot Description Level
Story 1
Entry Level One
Sewer Septic On Site
Water Municipal Water
New Construction No
Others
Tax ID 455904705361
Acceptable Financing Cash, Conventional, FHA, USDA Loan, VA Loan
Horse Property None
Listing Terms Cash, Conventional, FHA, USDA Loan, VA Loan
Special Listing Condition None
Read Less

GET MORE INFORMATION




