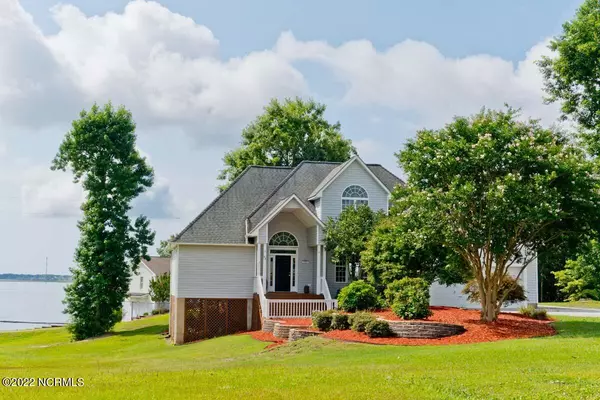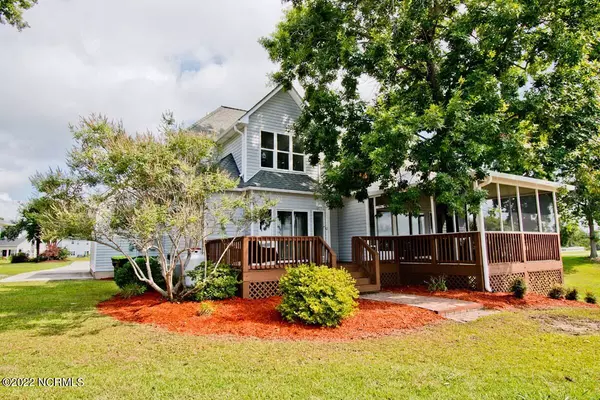For more information regarding the value of a property, please contact us for a free consultation.
69 Pickett WAY Swansboro, NC 28584
Want to know what your home might be worth? Contact us for a FREE valuation!

Our team is ready to help you sell your home for the highest possible price ASAP
Key Details
Sold Price $460,000
Property Type Single Family Home
Sub Type Single Family Residence
Listing Status Sold
Purchase Type For Sale
Square Footage 2,219 sqft
Price per Sqft $207
Subdivision Pickett Bay
MLS Listing ID 100337577
Sold Date 08/17/22
Style Wood Frame
Bedrooms 3
Full Baths 2
Half Baths 1
HOA Fees $200
HOA Y/N Yes
Originating Board Hive MLS
Year Built 2002
Annual Tax Amount $3,263
Lot Size 0.380 Acres
Acres 0.38
Lot Dimensions 62X240X130X 124
Property Description
Your dream home awaits! Come see this beautiful river view home in quiet Pickett Bay. This home boasts gorgeous landscaping, heavenly views of the White Oak River, and a large kitchen for your entertaining pleasure. New paint throughout the interior, lovely quartz countertops in the the kitchen and hardwood floors throughout the ground floor. The primary bedroom and bath are located on the ground floor with fabulous views. Upstairs includes 2 bedrooms, a bath, and a spacious bonus room, perfect for spreading out with your family. Enjoy your morning coffee on the waterside screened porch. This community has a deeded water access pier and picnic area, which includes a kayak storage area. Hurry to see this special property.
Location
State NC
County Onslow
Community Pickett Bay
Zoning R10SF
Direction Highway 24 to Main Street Extension. Right on Mount Pleasant Road. Right on Pickett Way.
Location Details Mainland
Rooms
Basement None
Primary Bedroom Level Primary Living Area
Interior
Interior Features Kitchen Island, Master Downstairs, 9Ft+ Ceilings, Vaulted Ceiling(s), Walk-in Shower, Walk-In Closet(s)
Heating Heat Pump, Electric
Flooring Carpet, Wood
Fireplaces Type Gas Log
Fireplace Yes
Appliance Stove/Oven - Electric, Microwave - Built-In, Dishwasher
Laundry Inside
Exterior
Exterior Feature None
Parking Features Concrete, Garage Door Opener
Garage Spaces 2.0
Utilities Available Community Water
Waterfront Description Deeded Water Access
View River
Roof Type Shingle
Porch Deck, Porch, Screened
Building
Lot Description Cul-de-Sac Lot
Story 2
Entry Level Two
Foundation Raised, Slab
Sewer Septic On Site
Structure Type None
New Construction No
Schools
Elementary Schools Swansboro
Middle Schools Swansboro
High Schools Swansboro
Others
Tax ID 1324-23.32
Acceptable Financing Cash, Conventional
Listing Terms Cash, Conventional
Special Listing Condition None
Read Less

GET MORE INFORMATION




