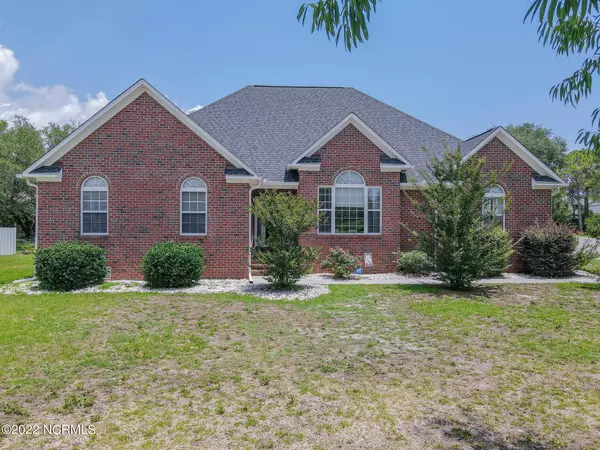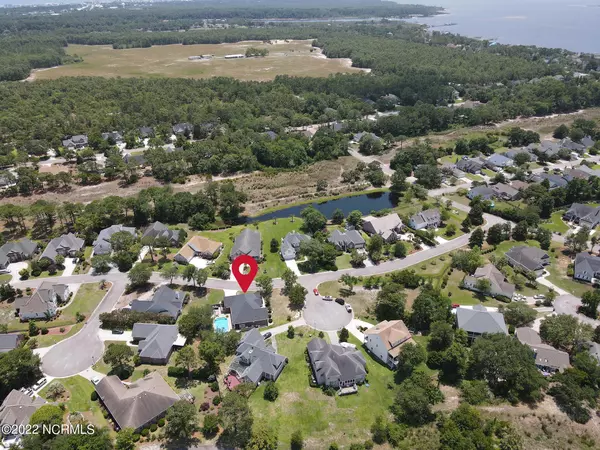For more information regarding the value of a property, please contact us for a free consultation.
8405 Sarensen CT Wilmington, NC 28412
Want to know what your home might be worth? Contact us for a FREE valuation!

Our team is ready to help you sell your home for the highest possible price ASAP
Key Details
Sold Price $515,000
Property Type Single Family Home
Sub Type Single Family Residence
Listing Status Sold
Purchase Type For Sale
Square Footage 2,111 sqft
Price per Sqft $243
Subdivision The Cape
MLS Listing ID 100332426
Sold Date 08/15/22
Style Wood Frame
Bedrooms 4
Full Baths 2
Half Baths 1
HOA Fees $640
HOA Y/N Yes
Originating Board Hive MLS
Year Built 1997
Lot Size 0.260 Acres
Acres 0.26
Lot Dimensions irregular
Property Description
This beautiful, one story, brick home has a split floor plan with 4 bedrooms and 2.5 bathrooms. You will find beautiful built-ins in the living and kitchen areas, LVP floors throughout the main living area, tile in the bathrooms and carpet in the bedrooms. Entertain family in the eat-in kitchen or formal dining area and then step out onto the back porch and relax around the in ground saltwater pool. Living at The Cape, you are close to dining, beaches and entertainment.
Location
State NC
County New Hanover
Community The Cape
Zoning Residential
Direction Carolina Beach Rd. S, right on the Cape, left on Lakeview, left on Bobby Jones, house on corner of Bobby Jones and Sarensen.
Location Details Mainland
Rooms
Other Rooms Storage
Basement Crawl Space, None
Primary Bedroom Level Primary Living Area
Interior
Interior Features Master Downstairs, Ceiling Fan(s), Pantry, Walk-in Shower, Eat-in Kitchen, Walk-In Closet(s)
Heating Electric, Forced Air
Cooling Central Air
Flooring LVT/LVP, Carpet, Tile
Appliance Water Softener, Stove/Oven - Gas, Refrigerator, Microwave - Built-In, Dishwasher
Laundry Inside
Exterior
Exterior Feature None
Parking Features Off Street, Paved
Garage Spaces 2.0
Pool In Ground
Utilities Available Community Water
Waterfront Description None
Roof Type Architectural Shingle
Accessibility None
Porch Porch
Building
Story 1
Entry Level One
Sewer Community Sewer
Structure Type None
New Construction No
Schools
Elementary Schools Carolina Beach
Middle Schools Murray
High Schools Ashley
Others
Tax ID R08410-004-022-000
Acceptable Financing Cash, Conventional, VA Loan
Horse Property None
Listing Terms Cash, Conventional, VA Loan
Special Listing Condition None
Read Less

GET MORE INFORMATION




