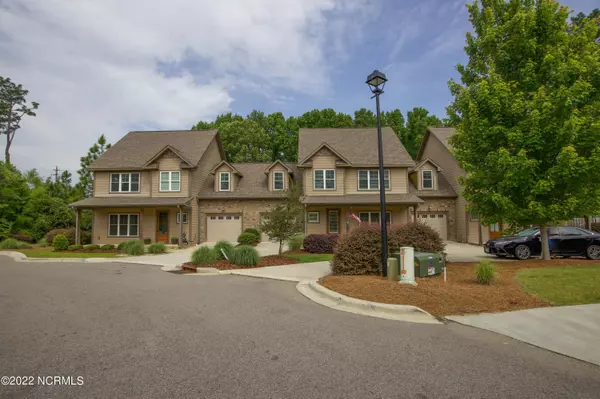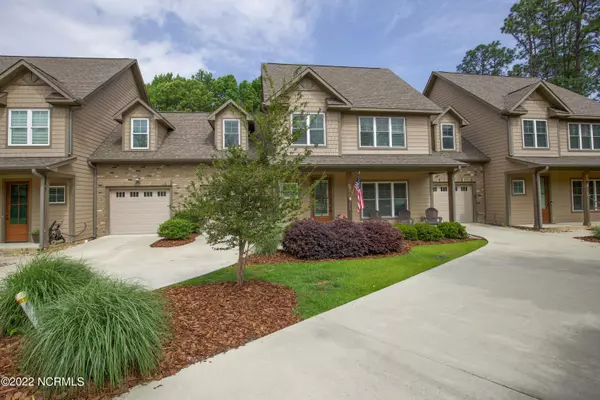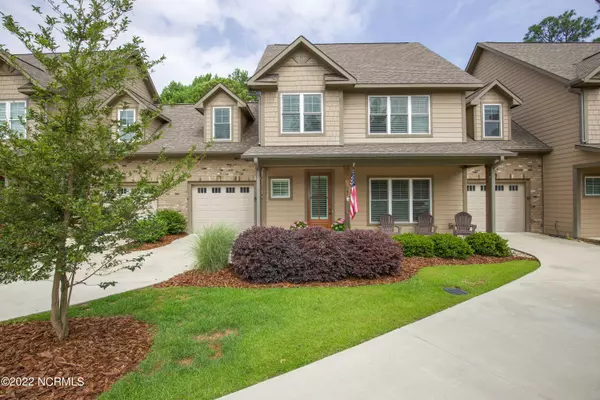For more information regarding the value of a property, please contact us for a free consultation.
129 Pinebranch CT Southern Pines, NC 28387
Want to know what your home might be worth? Contact us for a FREE valuation!

Our team is ready to help you sell your home for the highest possible price ASAP
Key Details
Sold Price $370,000
Property Type Townhouse
Sub Type Townhouse
Listing Status Sold
Purchase Type For Sale
Square Footage 1,904 sqft
Price per Sqft $194
Subdivision Hunters Ridge
MLS Listing ID 100329464
Sold Date 07/06/22
Style Wood Frame
Bedrooms 3
Full Baths 2
Half Baths 1
HOA Fees $1,500
HOA Y/N Yes
Originating Board Hive MLS
Year Built 2016
Annual Tax Amount $2,776
Lot Size 2,178 Sqft
Acres 0.05
Lot Dimensions Townhome
Property Description
Don't miss the opportunity to call this well maintained, lock & leave townhouse in Hunter's Ridge home. Minutes to downtown Southern Pines, Pinehurst village, easy commute to FT Bragg, and so much more. You'll enjoy maintenance free living, and an open floor plan on the main level. Gas range, granite counters, high-grade cabinetry, cozy patio with a privacy fence, and a gas fireplace are just a few of the features this townhome has to offer. Come see it today!
Location
State NC
County Moore
Community Hunters Ridge
Zoning RM-1
Direction North May Street to Pinebranch Court, on the left as you enter.
Location Details Mainland
Rooms
Basement None
Primary Bedroom Level Non Primary Living Area
Interior
Interior Features Ceiling Fan(s), Pantry
Heating Electric, Forced Air, Heat Pump
Cooling Central Air
Flooring Carpet, Tile, Wood
Fireplaces Type Gas Log
Fireplace Yes
Appliance See Remarks, Refrigerator, Range, Microwave - Built-In, Dishwasher
Exterior
Exterior Feature Irrigation System
Parking Features Paved
Garage Spaces 1.0
Utilities Available Natural Gas Connected
Roof Type Composition
Porch Patio, Porch
Building
Story 2
Entry Level Two
Foundation Slab
Sewer Municipal Sewer
Water Municipal Water
Structure Type Irrigation System
New Construction No
Schools
Elementary Schools Mcdeeds Creek Elementary
Middle Schools Crain'S Creek Middle
High Schools Pinecrest High
Others
Tax ID 20160407
Acceptable Financing Cash, Conventional, FHA, VA Loan
Listing Terms Cash, Conventional, FHA, VA Loan
Special Listing Condition None
Read Less




