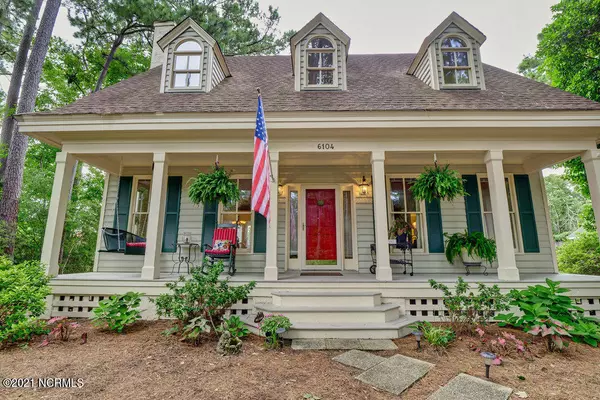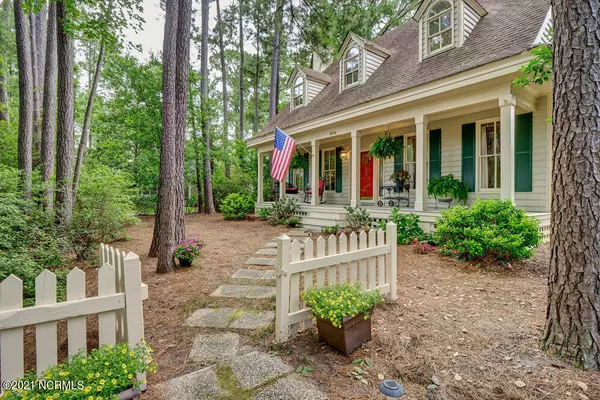For more information regarding the value of a property, please contact us for a free consultation.
6104 Tidefall CT Wilmington, NC 28403
Want to know what your home might be worth? Contact us for a FREE valuation!

Our team is ready to help you sell your home for the highest possible price ASAP
Key Details
Sold Price $455,000
Property Type Single Family Home
Sub Type Single Family Residence
Listing Status Sold
Purchase Type For Sale
Square Footage 2,083 sqft
Price per Sqft $218
Subdivision Greymarsh Crossing
MLS Listing ID 100281067
Sold Date 08/31/21
Style Wood Frame
Bedrooms 3
Full Baths 2
Half Baths 1
HOA Fees $1,668
HOA Y/N Yes
Originating Board North Carolina Regional MLS
Year Built 1992
Annual Tax Amount $2,697
Lot Size 10,019 Sqft
Acres 0.23
Lot Dimensions 40x111x100x93x57
Property Description
A Rare Opportunity in one of Wilmington's most desirable neighborhoods, Greymarsh Crossing, centrally located only 3 miles to Wrightsville Beach and Mayfaire and set back on a quiet Cul-de-sac amongst mature trees and lush landscaping this William Poole inspired home features 3 BR/2.5 BA with a full length covered rocking chair porch and fully fenced in backyard w/ a large deck for entertaining. The master suite is located on the 1st floor with 2 large bedrooms and a laundry upstairs. Welcome to your coastal paradise in Wilmington in Greymarsh Crossing and enjoy the large community pool and welcoming clubhouse. Schedule your tour now!!! For added piece of mind an American Home Shield Home Warranty policy has been secured in the amount of $688.50 for buyer at closing.
Location
State NC
County New Hanover
Community Greymarsh Crossing
Zoning R-15
Direction College Rd L onto Oleander then left onto Wrightsville Ave pass over bradley creek bridge and hooker Rd. Turn Right into Greymarsh Crossing onto Old Lamplighter Way then turn Right onto Tidefall court 1st driveway on right ***Shared drive please park in spaces on LEFT not on the RIGHT****
Location Details Mainland
Rooms
Other Rooms Storage
Basement Crawl Space, None
Primary Bedroom Level Primary Living Area
Interior
Interior Features Master Downstairs, 9Ft+ Ceilings, Tray Ceiling(s), Vaulted Ceiling(s), Ceiling Fan(s), Skylights
Heating Electric, Heat Pump
Cooling Central Air
Flooring Carpet, Tile, Vinyl, Wood
Window Features Blinds
Appliance Stove/Oven - Electric, Refrigerator, Microwave - Built-In, Disposal, Dishwasher
Laundry Laundry Closet, In Hall
Exterior
Parking Features On Site, Paved, Shared Driveway
Pool See Remarks
Roof Type Architectural Shingle
Accessibility None
Porch Covered, Deck, Porch, See Remarks
Building
Lot Description Cul-de-Sac Lot, Wooded
Story 2
Entry Level Two
Sewer Municipal Sewer
Water Municipal Water
New Construction No
Others
Tax ID R05615-004-016-000
Acceptable Financing Cash, Conventional
Listing Terms Cash, Conventional
Special Listing Condition None
Read Less




