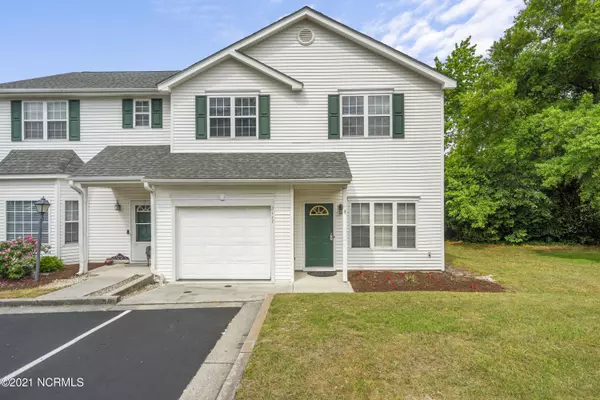For more information regarding the value of a property, please contact us for a free consultation.
2117 Market ST Wilmington, NC 28403
Want to know what your home might be worth? Contact us for a FREE valuation!

Our team is ready to help you sell your home for the highest possible price ASAP
Key Details
Sold Price $210,000
Property Type Condo
Sub Type Condominium
Listing Status Sold
Purchase Type For Sale
Square Footage 1,315 sqft
Price per Sqft $159
Subdivision Port City Commons
MLS Listing ID 100270163
Sold Date 07/08/21
Style Wood Frame
Bedrooms 3
Full Baths 2
Half Baths 1
HOA Fees $1,214
HOA Y/N Yes
Originating Board North Carolina Regional MLS
Year Built 1999
Annual Tax Amount $1,275
Lot Size 1,307 Sqft
Acres 0.03
Lot Dimensions 26x44x26x44
Property Description
Blink and it's gone! Renovated townhome now available right in the hustle and bustle of Wilmington. Interior layout is simplistic, with superior LVP flooring in a rich dark shade. Plentiful windows are en-'light'-ening and give a pleasant ambience. A gas fireplace is aesthetically placed between dining room and living room, allowing openness while also giving distinction. First floor master complete with large walk-in closet. Spacious kitchen features new backsplash and countertop. Door off the kitchen leads to the fenced back patio with recently added pavers ready for entertaining. New roof in 2019! The unit also features an additional storage unit, a great place to store your bikes and kayaks. Being an end unit, you have additional privacy and a grassy outdoor area.As an added bonus, there is easy walkability to a park and a wine bar - sounds like a perfect way to relax over the weekend!
Location
State NC
County New Hanover
Community Port City Commons
Zoning MF-M
Direction HEADING NORTH ON MARKET AFTER PASSING THROUGH DOWNTOWN, TURN LEFT INTO COMMUNITY AFTER PASSING PORT CITY JAVA ENTRANCE ON LEFT.
Location Details Mainland
Rooms
Basement None
Primary Bedroom Level Primary Living Area
Interior
Interior Features Master Downstairs, Ceiling Fan(s), Walk-In Closet(s)
Heating Heat Pump
Cooling Central Air
Flooring LVT/LVP, Carpet
Fireplaces Type Gas Log
Fireplace Yes
Appliance Stove/Oven - Gas, Refrigerator, Ice Maker, Disposal, Dishwasher
Laundry Hookup - Dryer, Washer Hookup
Exterior
Exterior Feature None
Parking Features Assigned, On Site
Garage Spaces 1.0
Roof Type Architectural Shingle
Porch Patio
Building
Lot Description Corner Lot
Story 2
Entry Level Two
Foundation Slab
Sewer Municipal Sewer
Water Municipal Water
Structure Type None
New Construction No
Others
Tax ID R04819010022000
Acceptable Financing Cash, Conventional, FHA, VA Loan
Listing Terms Cash, Conventional, FHA, VA Loan
Special Listing Condition None
Read Less




