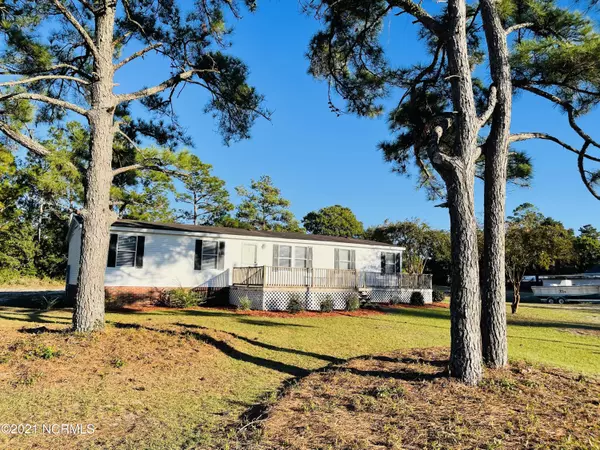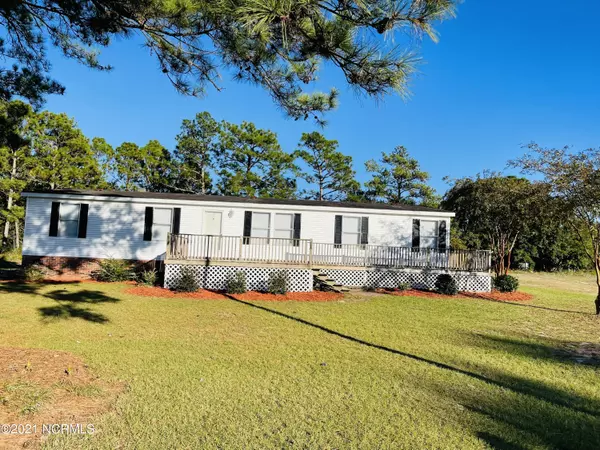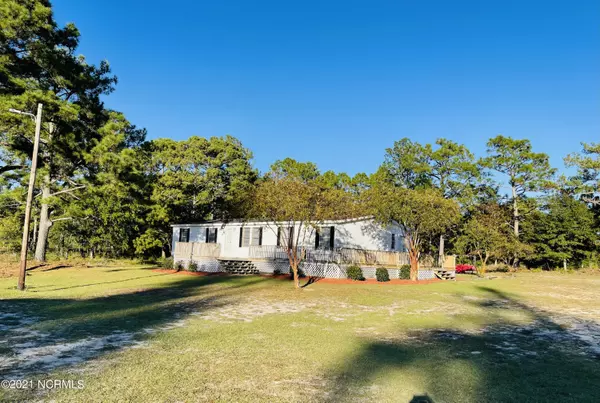For more information regarding the value of a property, please contact us for a free consultation.
220 Chimney Branch RD Bogue, NC 28570
Want to know what your home might be worth? Contact us for a FREE valuation!

Our team is ready to help you sell your home for the highest possible price ASAP
Key Details
Sold Price $180,000
Property Type Manufactured Home
Sub Type Manufactured Home
Listing Status Sold
Purchase Type For Sale
Square Footage 2,114 sqft
Price per Sqft $85
Subdivision Not In Subdivision
MLS Listing ID 100291652
Sold Date 11/23/21
Style Steel Frame,Wood Frame
Bedrooms 3
Full Baths 2
HOA Y/N No
Originating Board North Carolina Regional MLS
Year Built 2002
Annual Tax Amount $257
Lot Size 1.320 Acres
Acres 1.32
Lot Dimensions TO BE DETERMINED WITH NEW SURVEY
Property Description
This 2005 Manufactored home on 1.32acre lot ( home and barn are being severed from the land from the single wide on the property ) with a barn which barn is as is and the house has been redone and deck is still in the process of some loose boards to be replaced. Township of Bogue which is 5 minutes from Cape Carteret. Very ideal for anyone from starting a family to retirement. Awesome investment opportunity! 3 beds/two baths. Home is getting a mini face-lift with new carpet and paint . HVAC is 3 years old. Some new appilances. Open floor plan.
Kitchen with an isalnd.
No damage from hurricanes. Road is maintained by Town of Bogue. Road Maintence agreement is with the Town of Bogue and is intended for paving in the future.
Brick and permanent foundation.
Come home today to 220 Chimney Branch Rd. , Newport, NC 28570
Location
State NC
County Carteret
Community Not In Subdivision
Zoning Residential
Direction Hwy 24W to Bogue. Turn right onto Chimney Branch Rd. Home will be on your right. Sign in yard.
Location Details Mainland
Rooms
Other Rooms Barn(s)
Basement None
Primary Bedroom Level Primary Living Area
Interior
Interior Features Master Downstairs
Heating Heat Pump
Cooling Central Air
Flooring Carpet, Vinyl
Appliance Stove/Oven - Electric, Refrigerator, Dishwasher
Laundry In Hall
Exterior
Exterior Feature None
Parking Features Unpaved
Pool None
Waterfront Description None
Roof Type Shingle
Accessibility None
Porch Deck
Building
Lot Description Open Lot
Story 1
Entry Level One
Foundation Brick/Mortar, Permanent
Sewer Septic On Site
Water Well
Structure Type None
New Construction No
Others
Tax ID 539503023991000
Acceptable Financing Cash, Conventional, VA Loan
Listing Terms Cash, Conventional, VA Loan
Special Listing Condition None
Read Less

GET MORE INFORMATION




