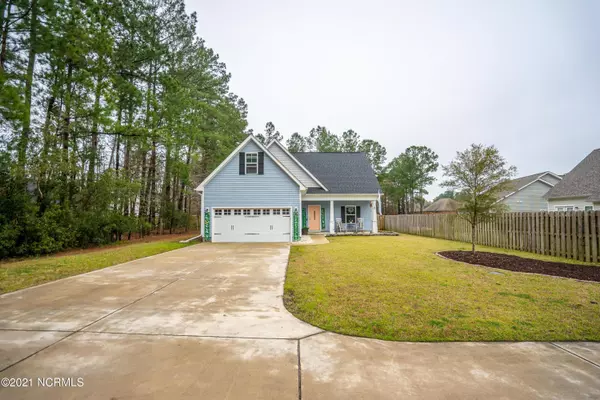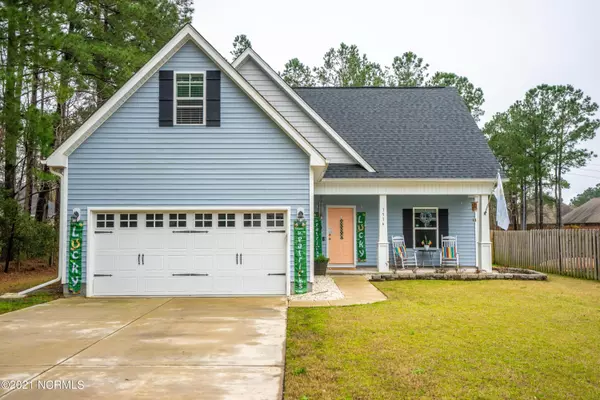For more information regarding the value of a property, please contact us for a free consultation.
1516 Hansbrough CT Wilmington, NC 28411
Want to know what your home might be worth? Contact us for a FREE valuation!

Our team is ready to help you sell your home for the highest possible price ASAP
Key Details
Sold Price $320,000
Property Type Single Family Home
Sub Type Single Family Residence
Listing Status Sold
Purchase Type For Sale
Square Footage 1,880 sqft
Price per Sqft $170
Subdivision Hansbrough Farms
MLS Listing ID 100262270
Sold Date 06/24/21
Style Wood Frame
Bedrooms 3
Full Baths 2
Half Baths 1
HOA Fees $363
HOA Y/N Yes
Originating Board North Carolina Regional MLS
Year Built 2017
Lot Size 0.460 Acres
Acres 0.46
Lot Dimensions 20038
Property Description
Hansbrough Farms- This Beautiful home is located in this quaint neighborhood off Murrayville Road near Murrayville Elementary School. Barely lived-in and shows like a model. A first-floor Master Suite, Kitchen, Dining, Living Room, Laundry Room, and half-bath makes up the first floor in this spacious Open Floor Plan. Upstairs are two bedrooms, full bath, a loft inbetween both bedrooms, and a large Bonus Room with closet that could be an office or extra Family Room. Great Flow to this one owner property that is move in ready. The home also has a two-car garage. The front yard is equipped with a sprinkler system. The fenced in backyard is Huge with built in Fire pit area. The seller needs to close June 24. This home experienced no damage during Hurricane Florence and the hurricanes that followed after. Lots of Privacy inside and out. NOT located in Flood Zone. Propane Tank is leased through Parker Gas and can be transferred at closing. Flower light in 3rd bedroom does not convey.
Location
State NC
County New Hanover
Community Hansbrough Farms
Zoning R-10
Direction College RD to Murrayville RD. In approximately 1.4 miles turn left into Hansbrough Farms onto Hansbrough Ct. Make a Right at the ''T'' the house is located at the end on the Right. Notice Driveway starts where blacktop ends.
Location Details Mainland
Rooms
Basement None
Primary Bedroom Level Primary Living Area
Interior
Interior Features Foyer, Solid Surface, Master Downstairs, 9Ft+ Ceilings, Tray Ceiling(s), Ceiling Fan(s), Pantry, Walk-In Closet(s)
Heating Electric, Heat Pump
Cooling Central Air
Flooring Carpet, Laminate, Tile
Fireplaces Type Gas Log
Fireplace Yes
Window Features Thermal Windows,Blinds
Appliance Stove/Oven - Electric, Refrigerator, Microwave - Built-In, Disposal, Dishwasher, Convection Oven
Laundry Inside
Exterior
Exterior Feature Irrigation System, Gas Logs
Parking Features Paved
Garage Spaces 2.0
Pool None
Roof Type Architectural Shingle
Accessibility Accessible Entrance, Accessible Kitchen
Porch Covered, Patio, Porch
Building
Lot Description Dead End, Corner Lot
Story 2
Entry Level Two
Foundation Slab
Sewer Municipal Sewer
Water Municipal Water
Structure Type Irrigation System,Gas Logs
New Construction No
Others
Tax ID R03506-005-048-000
Acceptable Financing Cash, Conventional, FHA, VA Loan
Listing Terms Cash, Conventional, FHA, VA Loan
Special Listing Condition None
Read Less




