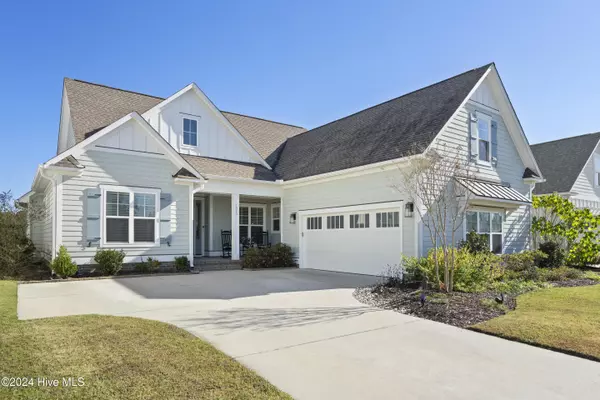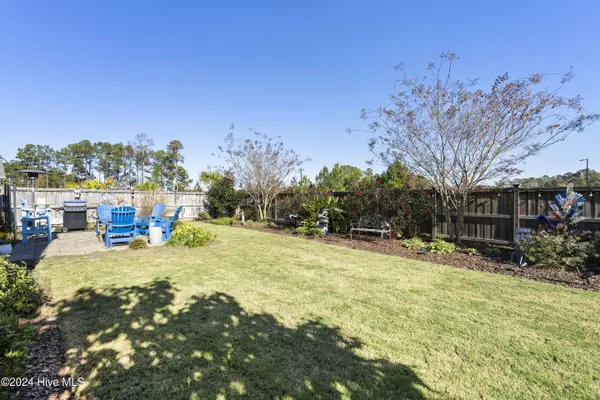1013 Cranford DR Wilmington, NC 28411
UPDATED:
01/10/2025 05:01 PM
Key Details
Property Type Single Family Home
Sub Type Single Family Residence
Listing Status Active
Purchase Type For Sale
Square Footage 2,425 sqft
Price per Sqft $323
Subdivision Waterstone
MLS Listing ID 100482699
Style Wood Frame
Bedrooms 3
Full Baths 3
HOA Fees $1,680
HOA Y/N Yes
Originating Board Hive MLS
Year Built 2019
Annual Tax Amount $2,540
Lot Size 8,538 Sqft
Acres 0.2
Lot Dimensions Buyer to Verify
Property Description
Discover the perfect blend of comfort and style in this stunning single-family home located in the heart of Wilmington, North Carolina. With 3-4 bedrooms, 3 baths, and a spacious 2-car garage, this beautifully designed residence offers one-level living with all the modern updates you desire. Nestled in a water access community, you'll enjoy a vibrant lifestyle filled with amenities and breathtaking natural surroundings.
Step inside and be greeted by a bright and airy floor plan, highlighted by custom millwork that reflects the quintessential coastal style. The main level hosts your primary suite, featuring a large walk-in shower and an expansive walk-in closet, providing a private retreat at the back of the home. Additional living spaces include a cozy office and a generous great room, perfect for entertaining or relaxing. The upper-level bonus room offers versatile potential, with ample storage in the walk-in attic—ideal for all your needs.
Outside, unwind in your large private backyard, fully fenced with a wood privacy fence, featuring a charming patio and a delightful three-season room—perfect for enjoying the coastal breeze. As part of this exceptional community, indulge in the impressive amenities offered, including access to Pages Creek, a 1.5-mile nature walking trail, community pool, fire pits, and two pickleball courts, as well as a clubhouse for social gatherings. Plus, you'll appreciate the convenience of being within walking distance to the highly sought-after Porter's Neck Elementary School.
Don't miss the opportunity to make this coastal gem your own! Experience firsthand everything this remarkable property and community have to offer!
Location
State NC
County New Hanover
Community Waterstone
Zoning R-20
Direction Edgewater Club Rd. to Waterstone Dr. Turn left at clubhouse on Cranford Rd. Third home on left.
Location Details Mainland
Rooms
Basement None
Primary Bedroom Level Primary Living Area
Interior
Interior Features Master Downstairs, 9Ft+ Ceilings, Tray Ceiling(s), Walk-in Shower, Walk-In Closet(s)
Heating Electric, Forced Air, Heat Pump, Zoned
Cooling Central Air, Zoned
Flooring Carpet, Tile, Wood
Fireplaces Type Gas Log
Fireplace Yes
Appliance Vent Hood, Microwave - Built-In, Dishwasher, Cooktop - Gas
Laundry Hookup - Dryer, Washer Hookup, Inside
Exterior
Exterior Feature Irrigation System, Gas Logs
Parking Features Paved
Garage Spaces 2.0
Pool None
Waterfront Description None
Roof Type Shingle
Accessibility None
Porch Covered, Enclosed, Patio, Porch
Building
Story 2
Entry Level One and One Half
Foundation Slab
Sewer Municipal Sewer
Water Municipal Water
Structure Type Irrigation System,Gas Logs
New Construction No
Schools
Elementary Schools Porters Neck
Middle Schools Holly Shelter
High Schools Laney
Others
Tax ID R03700-004-378-000
Acceptable Financing Cash, Conventional, FHA, Lease Purchase, USDA Loan, VA Loan
Listing Terms Cash, Conventional, FHA, Lease Purchase, USDA Loan, VA Loan
Special Listing Condition None




