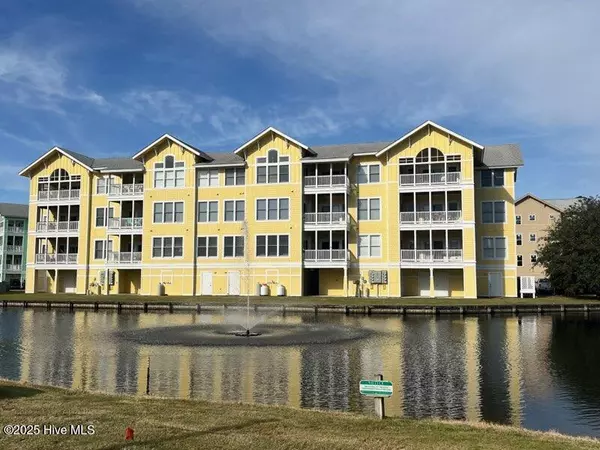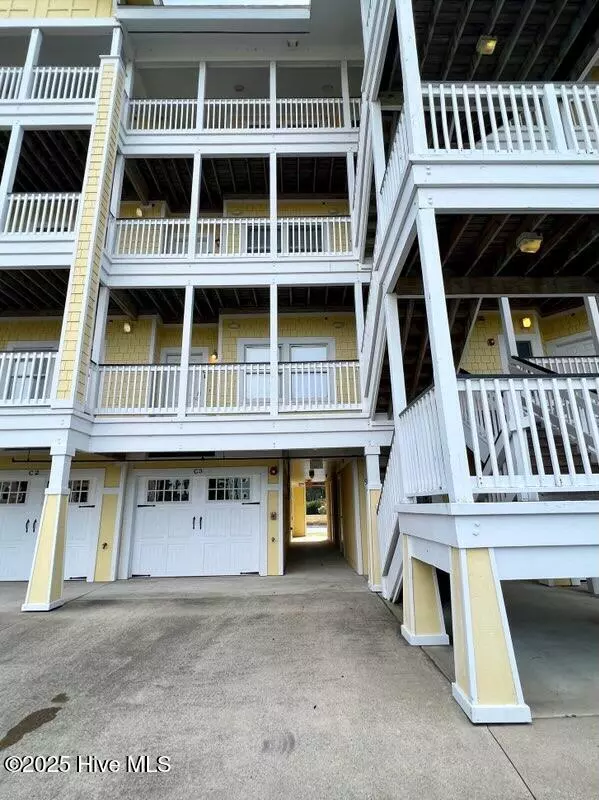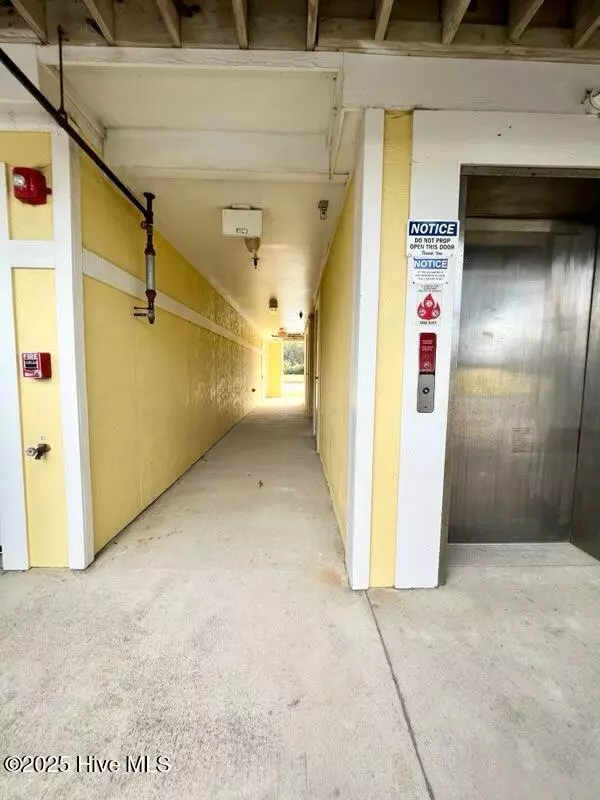1700 Paget Rd RD #C3 Kill Devil Hills, NC 27948
UPDATED:
01/08/2025 10:47 PM
Key Details
Property Type Condo
Sub Type Condominium
Listing Status Active
Purchase Type For Sale
Square Footage 1,400 sqft
Price per Sqft $275
Subdivision Bermuda Bay
MLS Listing ID 100482620
Style Wood Frame
Bedrooms 2
Full Baths 2
HOA Fees $11,100
HOA Y/N Yes
Originating Board Hive MLS
Year Built 2007
Property Description
These units have proven to be great rentals and primary residences.
Location
State NC
County Dare
Community Bermuda Bay
Zoning G/I
Direction From the bypass turn onto Colington Rd go approximately !/2 mile LEFT onto Bermuday Bay Dr follow to end building on right past bridge.
Location Details Island
Interior
Interior Features Kitchen Island, Elevator, Master Downstairs, Ceiling Fan(s), Furnished, Pantry, Walk-In Closet(s)
Heating Heat Pump, Electric, Forced Air
Cooling Central Air
Flooring Carpet, Tile
Window Features Blinds
Appliance Washer, Refrigerator, Range, Microwave - Built-In, Dryer, Dishwasher
Laundry Inside
Exterior
Parking Features Garage Door Opener, Off Street, Paved
Garage Spaces 2.0
Waterfront Description None
View Canal, Pond, Sound View
Roof Type Architectural Shingle
Porch Covered, Deck
Building
Story 1
Entry Level 3rd Floor Unit
Foundation Combination, Block, Other
Sewer Private Sewer
Water Municipal Water
New Construction No
Schools
Elementary Schools First Flight Elementary
Middle Schools First Flight Middle
High Schools First Flight High School
Others
Tax ID 98830927406123
Acceptable Financing Cash, Conventional, FHA, USDA Loan, VA Loan
Listing Terms Cash, Conventional, FHA, USDA Loan, VA Loan
Special Listing Condition None




